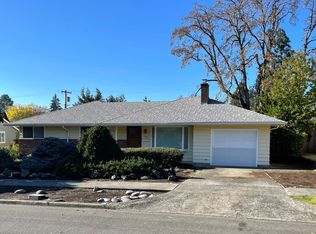Sold
$627,000
1680 SW Huntington Ave, Portland, OR 97225
3beds
1,430sqft
Residential, Single Family Residence
Built in 1956
-- sqft lot
$600,600 Zestimate®
$438/sqft
$2,978 Estimated rent
Home value
$600,600
$565,000 - $643,000
$2,978/mo
Zestimate® history
Loading...
Owner options
Explore your selling options
What's special
This Cedar Hills mid-century gem fuses vintage charm with modern upgrades in one of the Portland area's most sought-after neighborhoods. Enjoy an easy commute to Nike or Intel, serene walks around Commonwealth Lake, and vibrant shopping and dining at Cedar Hills Crossing...it's all right here!!The sellers have meticulously maintained the house with numerous improvements, including a new roof, high-efficiency furnace and AC, French drains, updated plumbing, insulation, and fresh exterior paint. Cosmetic updates have been thoughtfully implemented for design flare while maintaining the home's original mid-century character. The kitchen boasts a classic checkered floor, durable quartz countertops, and new stainless steel appliances. Both baths, including a primary ensuite, have been revamped with quartz vanity tops and elegant fixtures.Boasting a fantastically functional floor plan, the expansive main area is anchored by a retro-chic ribbon mahogany paneled wall and roman brick fireplace. An absolutely STUNNING adjoining vaulted sunroom offers an additional 300 SqFt of living space, where the sellers found daily joy basking in the sun while drinking their morning coffee and watch hummingbirds flock to the vibrant garden through large picture windows. The space can function as a TV room (with motorized skylight shades for light control!), entertaining space, fitness studio, or whatever your heart envisions! The current setup extends the kitchen for additional counter space, hinting at the opportunity to create a large dream kitchen down the road. And lastly, the attached tandem style garage provides nearly 600 Sq Ft (NOT included in the total SqFt) with double doors leading outside?an ideal setup for a workshop.You won't find many houses with this level of premium location, revamped systems, and stylish character. When you visit in person, scan the QR codes to learn more about this mid century gem of a home!
Zillow last checked: 8 hours ago
Listing updated: June 26, 2024 at 04:36pm
Listed by:
Chrystal Roggenkamp 503-310-9056,
eXp Realty, LLC
Bought with:
Tricia Smith, 900200035
Cascade Hasson Sotheby's International Realty
Source: RMLS (OR),MLS#: 24056833
Facts & features
Interior
Bedrooms & bathrooms
- Bedrooms: 3
- Bathrooms: 2
- Full bathrooms: 1
- Partial bathrooms: 1
- Main level bathrooms: 2
Primary bedroom
- Features: Bathroom, Hardwood Floors, Updated Remodeled
- Level: Main
Bedroom 2
- Features: Hardwood Floors
- Level: Main
Bedroom 3
- Features: Hardwood Floors
- Level: Main
Dining room
- Features: Hardwood Floors
- Level: Main
Family room
- Features: Exterior Entry, Garden Window, Hardwood Floors, Skylight, Sliding Doors, Vaulted Ceiling
- Level: Main
Kitchen
- Features: Dishwasher, Updated Remodeled, Free Standing Range, Free Standing Refrigerator, Quartz
- Level: Main
Living room
- Features: Fireplace, Fireplace Insert, Hardwood Floors
- Level: Main
Heating
- Forced Air 95 Plus, Fireplace(s)
Cooling
- Central Air
Appliances
- Included: Dishwasher, Free-Standing Range, Free-Standing Refrigerator, Stainless Steel Appliance(s), Washer/Dryer, Gas Water Heater
- Laundry: Laundry Room
Features
- Quartz, Vaulted Ceiling(s), Updated Remodeled, Bathroom
- Flooring: Hardwood, Tile, Wood
- Doors: Sliding Doors
- Windows: Double Pane Windows, Garden Window(s), Skylight(s)
- Basement: Crawl Space
- Number of fireplaces: 1
- Fireplace features: Insert, Wood Burning
Interior area
- Total structure area: 1,430
- Total interior livable area: 1,430 sqft
Property
Parking
- Total spaces: 2
- Parking features: Off Street, Garage Door Opener, Attached
- Attached garage spaces: 2
Accessibility
- Accessibility features: Accessible Entrance, Bathroom Cabinets, Garage On Main, Kitchen Cabinets, Main Floor Bedroom Bath, Natural Lighting, One Level, Parking, Pathway, Utility Room On Main, Accessibility, Handicap Access
Features
- Levels: One
- Stories: 1
- Patio & porch: Patio, Porch
- Exterior features: Garden, On Site Storm water Management, Yard, Exterior Entry
Lot
- Features: SqFt 7000 to 9999
Details
- Parcel number: R15156
Construction
Type & style
- Home type: SingleFamily
- Architectural style: Ranch
- Property subtype: Residential, Single Family Residence
Materials
- Cedar, Insulation and Ceiling Insulation
- Roof: Composition
Condition
- Updated/Remodeled
- New construction: No
- Year built: 1956
Utilities & green energy
- Gas: Gas
- Sewer: Public Sewer
- Water: Public
Community & neighborhood
Community
- Community features: Lake, Walk/bike path, Playground
Location
- Region: Portland
- Subdivision: Cedar Hills
HOA & financial
HOA
- Has HOA: Yes
- HOA fee: $185 annually
Other
Other facts
- Listing terms: Cash,Conventional,FHA,VA Loan
Price history
| Date | Event | Price |
|---|---|---|
| 6/26/2024 | Sold | $627,000+14.2%$438/sqft |
Source: | ||
| 6/4/2024 | Pending sale | $549,000$384/sqft |
Source: | ||
| 5/30/2024 | Listed for sale | $549,000+80%$384/sqft |
Source: | ||
| 8/29/2014 | Sold | $305,000+1.7%$213/sqft |
Source: | ||
| 7/26/2014 | Listed for sale | $299,900+69.3%$210/sqft |
Source: Eleete Real Estate #14201392 | ||
Public tax history
| Year | Property taxes | Tax assessment |
|---|---|---|
| 2024 | $4,088 +6.5% | $219,180 +3% |
| 2023 | $3,839 +3.3% | $212,800 +3% |
| 2022 | $3,715 +3.7% | $206,610 |
Find assessor info on the county website
Neighborhood: 97225
Nearby schools
GreatSchools rating
- 3/10William Walker Elementary SchoolGrades: PK-5Distance: 0.5 mi
- 7/10Cedar Park Middle SchoolGrades: 6-8Distance: 0.5 mi
- 7/10Beaverton High SchoolGrades: 9-12Distance: 1.5 mi
Schools provided by the listing agent
- Elementary: William Walker
- Middle: Cedar Park
- High: Beaverton
Source: RMLS (OR). This data may not be complete. We recommend contacting the local school district to confirm school assignments for this home.
Get a cash offer in 3 minutes
Find out how much your home could sell for in as little as 3 minutes with a no-obligation cash offer.
Estimated market value
$600,600
Get a cash offer in 3 minutes
Find out how much your home could sell for in as little as 3 minutes with a no-obligation cash offer.
Estimated market value
$600,600
