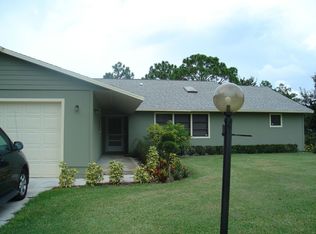Sold for $565,000 on 10/30/25
$565,000
1680 SW Belgrave Terrace, Stuart, FL 34997
3beds
2,046sqft
Single Family Residence
Built in 1983
0.49 Acres Lot
$557,900 Zestimate®
$276/sqft
$4,391 Estimated rent
Home value
$557,900
$508,000 - $614,000
$4,391/mo
Zestimate® history
Loading...
Owner options
Explore your selling options
What's special
Come tour this beautiful 3BR/2BTH/2CG spacious pool home with whole house generator & 2025 ROOF, situated on just under 1/2-acre homesite in Gregor Woods, a low Hoa community in SW Stuart. Bring the whole family & relax in front of your family room fireplace or entertain in your large, combined dining/living room area! Light & bright with wood laminate & tile flooring. Spacious kitchen with plenty of cabinets and a desk area! Splish splash in your gorgeous pool with waterfall & light, large lanai for plenty of lounge chairs & its screen enclosed! Private preserve setting for tranquility! Accordian & panel shutters! Bring your finishing touches and make this your forever home! Bring your toys, boat & RV, plenty of room to store in yard! Close to I95, parks, boat ramp shopping & more!
Zillow last checked: 8 hours ago
Listing updated: November 04, 2025 at 01:35am
Listed by:
Donna M. Cardinale 772-486-0864,
Real Estate of Florida
Bought with:
Malitha Tardiff
United Realty Group Inc.
Jason Daniel Tardiff
United Realty Group Inc.
Source: BeachesMLS,MLS#: RX-11099462 Originating MLS: Beaches MLS
Originating MLS: Beaches MLS
Facts & features
Interior
Bedrooms & bathrooms
- Bedrooms: 3
- Bathrooms: 2
- Full bathrooms: 2
Primary bedroom
- Level: M
- Area: 221 Square Feet
- Dimensions: 17 x 13
Bedroom 2
- Level: M
- Area: 144 Square Feet
- Dimensions: 12 x 12
Bedroom 3
- Level: M
- Area: 132 Square Feet
- Dimensions: 12 x 11
Family room
- Level: M
- Area: 285 Square Feet
- Dimensions: 19 x 15
Kitchen
- Level: M
- Area: 180 Square Feet
- Dimensions: 15 x 12
Living room
- Level: M
- Area: 460 Square Feet
- Dimensions: 23 x 20
Utility room
- Level: M
- Area: 40 Square Feet
- Dimensions: 10 x 4
Heating
- Central, Fireplace(s)
Cooling
- Ceiling Fan(s), Central Air
Appliances
- Included: Dishwasher, Dryer, Ice Maker, Microwave, Electric Range, Refrigerator, Washer, Electric Water Heater
- Laundry: Inside
Features
- Closet Cabinets, Ctdrl/Vault Ceilings, Entry Lvl Lvng Area, Entrance Foyer, Pantry, Stack Bedrooms, Walk-In Closet(s)
- Flooring: Carpet, Ceramic Tile
- Windows: Shutters, Accordion Shutters (Partial), Panel Shutters (Complete), Storm Shutters, Skylight(s)
- Has fireplace: Yes
Interior area
- Total structure area: 2,948
- Total interior livable area: 2,046 sqft
Property
Parking
- Total spaces: 2
- Parking features: 2+ Spaces, Driveway, Garage - Attached, Auto Garage Open
- Attached garage spaces: 2
- Has uncovered spaces: Yes
Features
- Stories: 1
- Patio & porch: Covered Patio, Screened Patio
- Has private pool: Yes
- Pool features: Concrete, Equipment Included, In Ground, Screen Enclosure
- Waterfront features: None
Lot
- Size: 0.49 Acres
- Features: 1/4 to 1/2 Acre
Details
- Parcel number: 553841200000001602
- Zoning: res
- Other equipment: Generator
Construction
Type & style
- Home type: SingleFamily
- Property subtype: Single Family Residence
Materials
- Frame
- Roof: Comp Shingle
Condition
- Resale
- New construction: No
- Year built: 1983
Utilities & green energy
- Sewer: Septic Tank
- Water: Well
- Utilities for property: Cable Connected
Community & neighborhood
Community
- Community features: None
Location
- Region: Stuart
- Subdivision: Gregor Woods
HOA & financial
HOA
- Has HOA: Yes
- HOA fee: $61 monthly
- Services included: Common Areas
Other fees
- Application fee: $0
Other
Other facts
- Listing terms: Cash,Conventional
Price history
| Date | Event | Price |
|---|---|---|
| 10/30/2025 | Sold | $565,000-2.6%$276/sqft |
Source: | ||
| 8/8/2025 | Price change | $580,000-5.7%$283/sqft |
Source: | ||
| 6/14/2025 | Listed for sale | $615,000+192.9%$301/sqft |
Source: | ||
| 6/3/2002 | Sold | $210,000+13.5%$103/sqft |
Source: Public Record | ||
| 11/7/2001 | Sold | $185,000+10.4%$90/sqft |
Source: Public Record | ||
Public tax history
| Year | Property taxes | Tax assessment |
|---|---|---|
| 2024 | $3,355 +2.5% | $218,587 +3% |
| 2023 | $3,275 +3.9% | $212,221 +3% |
| 2022 | $3,151 +0.2% | $206,040 +3% |
Find assessor info on the county website
Neighborhood: 34997
Nearby schools
GreatSchools rating
- 8/10Crystal Lake Elementary SchoolGrades: PK-5Distance: 1.6 mi
- 5/10Dr. David L. Anderson Middle SchoolGrades: 6-8Distance: 2.3 mi
- 5/10South Fork High SchoolGrades: 9-12Distance: 2.8 mi
Schools provided by the listing agent
- Elementary: Crystal Lake Elementary School
- Middle: Dr. David L. Anderson Middle School
- High: South Fork High School
Source: BeachesMLS. This data may not be complete. We recommend contacting the local school district to confirm school assignments for this home.
Get a cash offer in 3 minutes
Find out how much your home could sell for in as little as 3 minutes with a no-obligation cash offer.
Estimated market value
$557,900
Get a cash offer in 3 minutes
Find out how much your home could sell for in as little as 3 minutes with a no-obligation cash offer.
Estimated market value
$557,900
