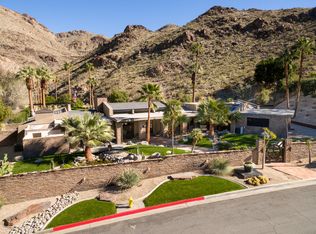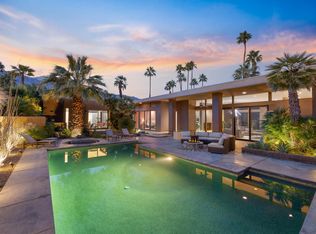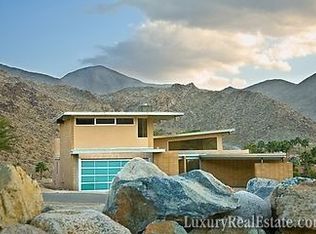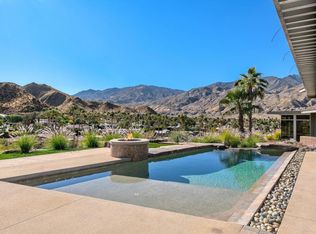FINAL OPEN HOUSE SUN 12PM-2PM! OFFERS ACCEPTED UP TO 5PM ON NOV 12TH. One of the most impressive, and largest home sites in Palm Springs! 1.3 acres, walled & gated, all flat, with scenic beauty. Secluded against the mountains on a private cul-de-sac street surrounded by significant estates. Amazing wraparound mountain views from the expansive gardens. Built in 1980 & what potential! The 3 bedrooms/4 bathroom 4347 SF main home is approached through gates via a circular drive and offers a 3-room poolside master suite with mountain views, high beamed ceilings, formal living and separate family room with fireplace & bar. The detached 750 SF Guest House, at the west end of the enormous swimming pool, incorporates a living room with fireplace, full kitchen, bedroom and bathroom with lovely covered patio. The estate sized lot has expanses of lawns, mature/massive trees and grand patios. There is plenty of room to expand. On FEE Land that you own in the immensely sought-after secluded Andreas Hills just minutes from downtown, yet in the peaceful Indian Canyons Cove. Offers to be reviewed starting November 12 so bring your contractor.
This property is off market, which means it's not currently listed for sale or rent on Zillow. This may be different from what's available on other websites or public sources.



