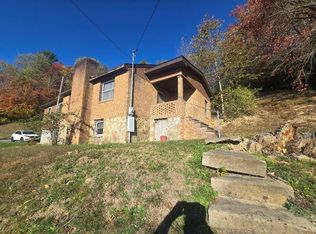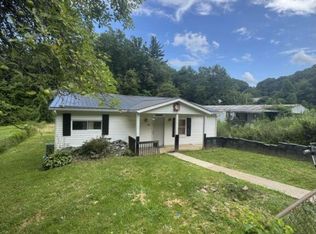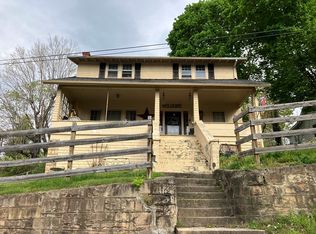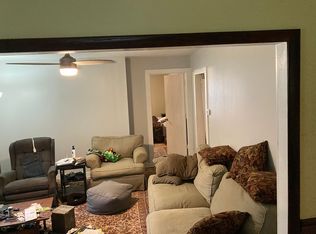Home sits on a 0.50-acre lot in Pax WV and offers plenty of space both inside and out. The property features a traditional layout with a large living area, roomy kitchen, and four bedrooms that provide flexibility for family, guests, or a home office. Property is an ideal option for buyers looking to add their own touches or investors seeking a project. The half-acre lot offers space for outdoor activities, gardening, or future improvements. Conveniently located near I-77, this property provides small-town living with easy access to Beckley, Charleston, and surrounding areas.
Under contract
$119,000
1680 Packs Branch Rd, Mount Hope, WV 25880
4beds
1,768sqft
Est.:
Single Family Residence
Built in 1951
0.5 Acres Lot
$-- Zestimate®
$67/sqft
$-- HOA
What's special
Space for outdoor activitiesTraditional layoutHalf-acre lotRoomy kitchenFour bedroomsFuture improvements
- 145 days |
- 28 |
- 0 |
Zillow last checked: 8 hours ago
Listing updated: January 27, 2026 at 12:01pm
Listed by:
Ashley Staples,
ARMES REAL ESTATE & LAND COMPANY INC.
Source: Beckley BOR,MLS#: 92739
Facts & features
Interior
Bedrooms & bathrooms
- Bedrooms: 4
- Bathrooms: 1
- Full bathrooms: 1
Bedroom 1
- Area: 143
- Dimensions: 13 x 11
Bedroom 2
- Area: 98
- Dimensions: 14 x 7
Bedroom 3
- Area: 96
- Dimensions: 12 x 8
Bedroom 4
- Area: 130
- Dimensions: 13 x 10
Dining room
- Area: 143
- Dimensions: 11 x 13
Kitchen
- Area: 195
- Dimensions: 15 x 13
Living room
- Area: 180
- Dimensions: 15 x 12
Heating
- Electric
Cooling
- Air Conditioning
Appliances
- Laundry: Washer/Dryer Connection
Features
- 1st Floor Bedroom, 1st Floor Bathroom
Interior area
- Total structure area: 1,768
- Total interior livable area: 1,768 sqft
- Finished area above ground: 1,768
- Finished area below ground: 0
Video & virtual tour
Property
Features
- Patio & porch: Covered
- Exterior features: Garden
Lot
- Size: 0.5 Acres
- Dimensions: .50
Details
- Parcel number: 1002043012000000
Construction
Type & style
- Home type: SingleFamily
- Architectural style: Cape Cod
- Property subtype: Single Family Residence
Materials
- Block, Vinyl Siding
Condition
- Year built: 1951
Community & HOA
Community
- Subdivision: None
Location
- Region: Mount Hope
Financial & listing details
- Price per square foot: $67/sqft
- Tax assessed value: $35,900
- Annual tax amount: $266
- Date on market: 9/22/2025
Estimated market value
Not available
Estimated sales range
Not available
Not available
Price history
Price history
| Date | Event | Price |
|---|---|---|
| 1/26/2026 | Contingent | $119,000$67/sqft |
Source: | ||
| 1/9/2026 | Pending sale | $119,000$67/sqft |
Source: All West Virginia MLS #92739 Report a problem | ||
| 10/17/2025 | Contingent | $119,000$67/sqft |
Source: | ||
| 9/22/2025 | Listed for sale | $119,000-4.8%$67/sqft |
Source: | ||
| 6/12/2025 | Listing removed | $125,000$71/sqft |
Source: | ||
Public tax history
Public tax history
| Year | Property taxes | Tax assessment |
|---|---|---|
| 2025 | $266 +2.7% | $21,540 +6.5% |
| 2024 | $259 +4.3% | $20,220 +4.3% |
| 2023 | $248 +1.6% | $19,380 +1.6% |
Find assessor info on the county website
BuyAbility℠ payment
Est. payment
$568/mo
Principal & interest
$461
Property taxes
$65
Home insurance
$42
Climate risks
Neighborhood: 25880
Nearby schools
GreatSchools rating
- NAMount Hope High SchoolGrades: 5-12Distance: 4.5 mi
- NAMount Hope Elementary SchoolGrades: PK-5Distance: 4.2 mi
Schools provided by the listing agent
- Elementary: New River
- Middle: Oak Hill Middle
- High: Oak Hill
Source: Beckley BOR. This data may not be complete. We recommend contacting the local school district to confirm school assignments for this home.
- Loading





