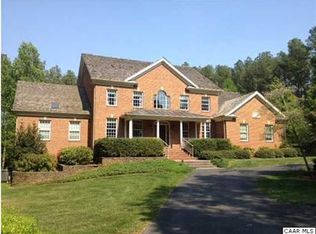A private oasis on 5.72 with water views in Ivy only one minute from Meriwether Elem. School. The property can support a second home or a rental guest cottage or possible sub-division. this home offers a large living room with wood burning FP and soaring ceilings in both the dining & living rooms with light streaming in from every angle. The main floor home office has a view of the garden & pond. A well designed kitchen to create wonderful meals in,( brand new gas cooktop) with a floor plan that flows perfectly for entertaining. The terrace level rec. room is perfect for exercising or play space, the BR & full BA give guests their own private space. The 2nd floor offers the sun filled master BR and bath & 2 additional Bedrooms and bath and large walk in attic storage space. The fenced garden space blueberry bushes and raised beds for growing vegetables will provide hours of enjoyment. The multi level decks are perfect for out door entertaining, relaxing and enjoying the sounds of nature or grab your fishing pole and catch dinner! Good high speed internet provided by Exfinity. One year Home Buyers warranty provided at closing to purchaser.
This property is off market, which means it's not currently listed for sale or rent on Zillow. This may be different from what's available on other websites or public sources.
