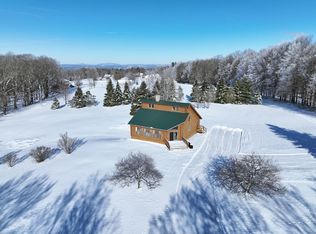Closed
Listed by:
Tara Cote,
Jim Campbell Real Estate 802-334-3400
Bought with: Tim Scott Real Estate
$245,000
1680 Nelson Hill, Derby, VT 05829
4beds
2,226sqft
Farm
Built in 1880
1 Acres Lot
$284,400 Zestimate®
$110/sqft
$2,580 Estimated rent
Home value
$284,400
$264,000 - $307,000
$2,580/mo
Zestimate® history
Loading...
Owner options
Explore your selling options
What's special
Beautiful move-in ready home perched at the top of Nelson Hill! You will find this charming Vermont Farmhouse with great views and room for everyone to enjoy. Walk in through the covered porch that doubles as a mud room and into the spacious eat-in kitchen with walk-in pantry. A large living area, full bath with a separate laundry nook, primary suite and grand foyer round out the first floor. Upstairs you will find three more bedrooms with ample closet spaces, built-ins, a little reading or hobby area, and a 3/4 bath. This home has much potential for renovations including an in-law suite with an already established separate entrance! The level one-acre lot has plenty of space for your garden and includes apple and pear trees, large lilac bushes, assorted flowers, rhubarb and even a grape vine! Attached 1 car garage and detached 1 car garage for all of your storage needs. There is no doubt you will enjoy living in a quiet country setting with long range mountain views, stunning sunrises and sunsets, and the convenience of being just a within a 10 minute drive to schools, parks and recreation areas in Derby and Newport. ATV legal road with VAST snowmobile trail easily accessible nearby. High-speed internet available.
Zillow last checked: 8 hours ago
Listing updated: July 17, 2023 at 12:51pm
Listed by:
Tara Cote,
Jim Campbell Real Estate 802-334-3400
Bought with:
Katy Rossell
Tim Scott Real Estate
Source: PrimeMLS,MLS#: 4950408
Facts & features
Interior
Bedrooms & bathrooms
- Bedrooms: 4
- Bathrooms: 2
- Full bathrooms: 1
- 3/4 bathrooms: 1
Heating
- Oil, Forced Air
Cooling
- None
Appliances
- Included: Dishwasher, Dryer, Electric Range, Refrigerator, Washer, Electric Water Heater, Owned Water Heater
- Laundry: Laundry Hook-ups, 1st Floor Laundry
Features
- Dining Area, Primary BR w/ BA, Natural Light, Walk-In Closet(s), Walk-in Pantry
- Flooring: Carpet, Softwood, Vinyl
- Windows: Skylight(s)
- Basement: Exterior Stairs,Unfinished,Interior Entry
Interior area
- Total structure area: 3,150
- Total interior livable area: 2,226 sqft
- Finished area above ground: 2,226
- Finished area below ground: 0
Property
Parking
- Total spaces: 2
- Parking features: Gravel, Auto Open, Driveway, Electric Vehicle Charging Station(s), Attached
- Garage spaces: 2
- Has uncovered spaces: Yes
Accessibility
- Accessibility features: 1st Floor Full Bathroom, 1st Floor Hrd Surfce Flr, Bathroom w/Tub, Hard Surface Flooring, 1st Floor Laundry
Features
- Levels: One and One Half
- Stories: 1
- Patio & porch: Enclosed Porch
- Exterior features: Garden, Natural Shade
- Has view: Yes
- View description: Mountain(s)
- Frontage length: Road frontage: 175
Lot
- Size: 1 Acres
- Features: Country Setting, Level, Open Lot, Near Country Club, Near Golf Course, Near Shopping, Near Snowmobile Trails, Rural, Near Hospital
Details
- Additional structures: Outbuilding
- Parcel number: 17705610391
- Zoning description: RESD1
Construction
Type & style
- Home type: SingleFamily
- Property subtype: Farm
Materials
- Wood Frame, Vinyl Siding
- Foundation: Granite, Stone
- Roof: Asphalt Shingle
Condition
- New construction: No
- Year built: 1880
Utilities & green energy
- Electric: 100 Amp Service, Circuit Breakers
- Sewer: On-Site Septic Exists
- Utilities for property: Cable
Community & neighborhood
Security
- Security features: Hardwired Smoke Detector
Location
- Region: Newport
Other
Other facts
- Road surface type: Paved
Price history
| Date | Event | Price |
|---|---|---|
| 7/17/2023 | Sold | $245,000-5.4%$110/sqft |
Source: | ||
| 4/28/2023 | Listed for sale | $259,000+15.1%$116/sqft |
Source: | ||
| 1/7/2022 | Sold | $225,000$101/sqft |
Source: | ||
| 11/23/2021 | Contingent | $225,000$101/sqft |
Source: | ||
| 11/11/2021 | Listed for sale | $225,000$101/sqft |
Source: | ||
Public tax history
| Year | Property taxes | Tax assessment |
|---|---|---|
| 2024 | -- | $152,500 |
| 2023 | -- | $152,500 |
| 2022 | -- | $152,500 |
Find assessor info on the county website
Neighborhood: 05829
Nearby schools
GreatSchools rating
- 6/10Derby Elementary SchoolGrades: PK-6Distance: 2.5 mi
- 4/10North Country Junior Uhsd #22Grades: 7-8Distance: 1.9 mi
- 5/10North Country Senior Uhsd #22Grades: 9-12Distance: 5.2 mi
Schools provided by the listing agent
- Elementary: Derby Elementary
- Middle: North Country Junior High
- High: North Country Union High Sch
- District: North Country Supervisory Union
Source: PrimeMLS. This data may not be complete. We recommend contacting the local school district to confirm school assignments for this home.

Get pre-qualified for a loan
At Zillow Home Loans, we can pre-qualify you in as little as 5 minutes with no impact to your credit score.An equal housing lender. NMLS #10287.
