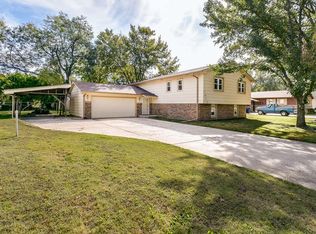Have you been looking for a home that the pride of ownership shows throughout the home? Then this one is a must see. The sellers have taken such great care of the home throughout their ownership and have loved certain features like the open floorplan design with updated kitchen including white cabinets, granite countertops, stainless appliances, and much more; the sunroom complete with mini-split for heat and air, and the main level laundry. The main level is completed with 3 bedrooms, 2 baths which have been beautifully updated, living room, large sunroom, kitchen, and main level laundry. The sellers enclosed the sunroom when they purchased as it was just a covered patio off the roofline when they purchased and they do not believe this sq footage is included on tax record. The home has many updates throughout with newer windows, support beams already installed in basement, updated kitchen and baths, and so much more! In the basement is a 4th bedroom with escape window, family room with fireplace, and 2 additional rooms that sellers use as a play room and office. This truly is a must see home that pictures do not do this home justice for how it shows in person. Come see this one today!
This property is off market, which means it's not currently listed for sale or rent on Zillow. This may be different from what's available on other websites or public sources.

