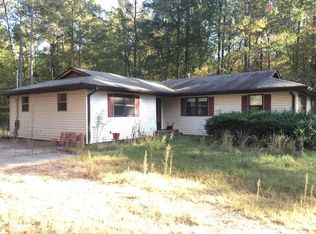70,000 worth of remodeling including new complete roof with new trusses. Master Brd. has French doors leading to a future deck. Jaccuzzi never used. Electrical still not connected but wired. Remodeled baths, including French Bidet. Italian tile throughout home at a cost of $5.75 per tile installed over DuRock sheeting not over plywood directly. Workhop area of 40 x 20 plus horse barn. County water connected recently and still has a working well. No termites anywhere, no infestation of any kind. A/C outside unit and inside air handler replaced. The original carport ( one car ) was converted into an extra bedroom with a Murphy bed, floor is carpeted. Wood stove works ok and the chimney/flue was replaced with a new one withstanding over 3500 degrees of heat. Over one foot of ceiling atting insulation. Driveway vapor lights, asphalted driveway. Kitchen cabinets refurbished as these are solid wood and new Birch solid 3/4 inch doors installed, stained and polyetherene covered, 3 stain coats, 3 Polyetherene coats. New counter top and new double sink and faucet. All bathrooms have wall tiles. Pool motor and filter as well as Salt water equipment replaced not long ago. Pool is empty now, gets emptied yearly for winter. Has not been used in three years. It is covered and enclosed with a 4 feet link fence. Deck was replaced in 2013, complete. Much more !!!! Property is divided into two lots. Front lot is 4 acres with home, workshop and barn and the other lot is vegetation. A home can be built on the front acreage in front as well as on the rear before the end of the 4 acre point. Another home or maybe two can be built near the end of the lot at the 8 acre point. Total acreage per survey on file is 8.9 acres.
This property is off market, which means it's not currently listed for sale or rent on Zillow. This may be different from what's available on other websites or public sources.
