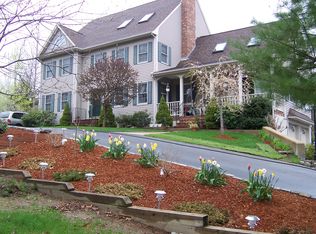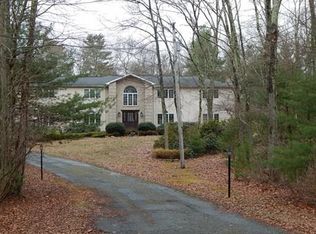Sold for $600,000
$600,000
1680 Maple St, Dighton, MA 02715
4beds
2,466sqft
Single Family Residence
Built in 1995
1.42 Acres Lot
$609,000 Zestimate®
$243/sqft
$3,925 Estimated rent
Home value
$609,000
$554,000 - $670,000
$3,925/mo
Zestimate® history
Loading...
Owner options
Explore your selling options
What's special
Country living at its best! This deceptively spacious, 30-year-young Cape. This propert needs updatingof the bathrooms and roof as reflected in the adjusted price. This house has an attached two car garage, sitting on a generous 1.4-acre level lot in a quiet, desirable neighborhood. Step inside to discover a beautiful eat-in kitchen, a formal dining room, and a cozy living room with a fireplace—perfect for New England evenings. The first floor also features an ensuite bedroom complete with a charming reading nook, plus a full bath with convenient laundry.Upstairs, you’ll find three more well-sized bedrooms, another full bathroom, and a large finished bonus room offering endless possibilities—think home office, playroom, or media space.Don’t miss your chance to own this warm and welcoming home—come see it today!
Zillow last checked: 8 hours ago
Listing updated: October 23, 2025 at 08:36am
Listed by:
Gil Garnett 508-287-8028,
RE/MAX Real Estate Center 508-823-2700
Bought with:
Philip Sousa
revolv Real Estate
Source: MLS PIN,MLS#: 73358735
Facts & features
Interior
Bedrooms & bathrooms
- Bedrooms: 4
- Bathrooms: 3
- Full bathrooms: 3
Primary bedroom
- Level: First
Bedroom 2
- Level: Second
Bedroom 3
- Level: Second
Bedroom 4
- Level: Second
Bathroom 1
- Level: First
Bathroom 2
- Level: First
Bathroom 3
- Level: Second
Dining room
- Level: First
Family room
- Level: Second
Kitchen
- Level: First
Living room
- Level: First
Heating
- Baseboard, Oil
Cooling
- Central Air
Appliances
- Included: Water Heater, Range, Dishwasher, Microwave, Refrigerator, Washer, Dryer
- Laundry: Washer Hookup
Features
- Central Vacuum
- Flooring: Vinyl, Carpet, Hardwood
- Basement: Full,Interior Entry,Unfinished
- Number of fireplaces: 1
Interior area
- Total structure area: 2,466
- Total interior livable area: 2,466 sqft
- Finished area above ground: 2,466
Property
Parking
- Total spaces: 6
- Parking features: Attached, Off Street
- Attached garage spaces: 2
- Uncovered spaces: 4
Lot
- Size: 1.42 Acres
- Features: Corner Lot, Gentle Sloping
Details
- Parcel number: M:002 B:00003 L:00010,2797469
- Zoning: R1
Construction
Type & style
- Home type: SingleFamily
- Architectural style: Cape
- Property subtype: Single Family Residence
Materials
- Frame
- Foundation: Concrete Perimeter
- Roof: Shingle
Condition
- Year built: 1995
Utilities & green energy
- Sewer: Private Sewer
- Water: Private
- Utilities for property: for Electric Oven, Washer Hookup
Community & neighborhood
Community
- Community features: Golf, Public School
Location
- Region: Dighton
Other
Other facts
- Road surface type: Paved
Price history
| Date | Event | Price |
|---|---|---|
| 10/23/2025 | Sold | $600,000-4%$243/sqft |
Source: MLS PIN #73358735 Report a problem | ||
| 9/16/2025 | Price change | $624,900-2.3%$253/sqft |
Source: MLS PIN #73358735 Report a problem | ||
| 7/29/2025 | Price change | $639,900-2.3%$259/sqft |
Source: MLS PIN #73358735 Report a problem | ||
| 6/30/2025 | Price change | $654,900-6.4%$266/sqft |
Source: MLS PIN #73358735 Report a problem | ||
| 5/28/2025 | Price change | $699,900-2.1%$284/sqft |
Source: MLS PIN #73358735 Report a problem | ||
Public tax history
| Year | Property taxes | Tax assessment |
|---|---|---|
| 2025 | $6,639 | $485,300 |
| 2024 | $6,639 +4.5% | $485,300 +6.5% |
| 2023 | $6,351 +4.5% | $455,600 +7.1% |
Find assessor info on the county website
Neighborhood: 02715
Nearby schools
GreatSchools rating
- 7/10Dighton Middle SchoolGrades: 5-8Distance: 2.8 mi
- 6/10Dighton-Rehoboth Regional High SchoolGrades: PK,9-12Distance: 1.6 mi
- 4/10Dighton Elementary SchoolGrades: PK-4Distance: 3 mi
Get pre-qualified for a loan
At Zillow Home Loans, we can pre-qualify you in as little as 5 minutes with no impact to your credit score.An equal housing lender. NMLS #10287.

