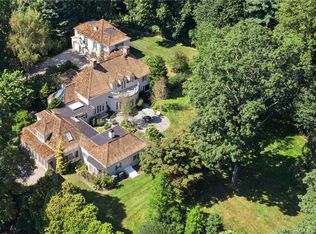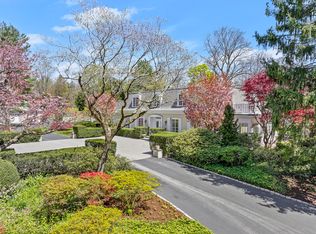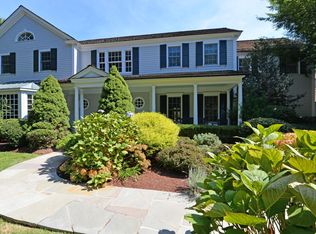"Uplands" a 1914 monumental estate sets way up on Hillside on 4.5 lush green acres at the end of a private cul-de-sac in a coveted, picturesque area of Greenfield Hill with distant water views. Recently renovated & restyled with care and precision for nearly 1.5 million bringing together old world charm with new world vitality. A gracious, grand canopied entry greets you with elegant archways, 9.5 ceilings and Walnut flooring in a Herringbone pattern lthat leads to the sun-filled two sectional living room with a marble fireplace, baby grand piano and french doors opening to a blue stone/brick patio for extended indoor and outdoor entertaining. A hand painted mural is in its original glory on all four walls of the handsome dining room which depicts the original family's journey from England to the New World making for interesting dinner conversations. A cavernous, new gourmet kitchen offers kitchen harmony with its coffered ceiling, Walnut center island, Calcutta gold marble counters, farm sink, breakfast room, custom cabinetry and high end appliances. There is a modern day unique butler's pantry and repurposed icebox cabinets for storing everyday items at your fingertips. Separate but near the kitchen is a custom designed work station for working at home. A wonderful family room offers audio sound for game night. Second floor landing has a master suite and sitting area with built ins for an abundance of storage space plus four more en-suite bedrooms. SEE remarks below
This property is off market, which means it's not currently listed for sale or rent on Zillow. This may be different from what's available on other websites or public sources.


