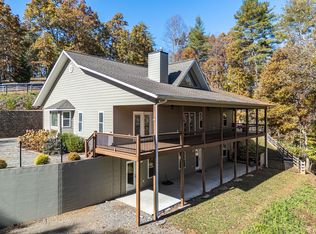Gorgeous mountain home on 11 unrestricted creek front acres! Homes main level includes and open floorplan living room/kitchen with cathedral ceiling, rock fireplace, professional grade stainless appliances, formal dining room, master bedroom and en suit w/ jetted tub, walk-in shower & walk-in closet, guest bedroom, full guest bathroom w/ antique vanity, & a laundry room. Basement level has an open floorplan living/kitchen w/ wood stove, a bedrooms, an office, a gym, 1 full bathroom, a can room, laundry area, & a walk-in cedar closet. Huge covered porch with tongue & groove ceiling, 2 garages, driveways to both levels, security system, fiber optic internet, good cell coverage, fenced pasture w/ metal animal shelter, chicken coop, and thousands of blooming spring flowers!
This property is off market, which means it's not currently listed for sale or rent on Zillow. This may be different from what's available on other websites or public sources.
