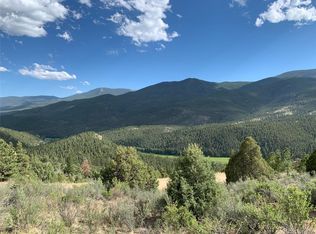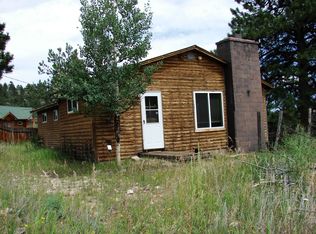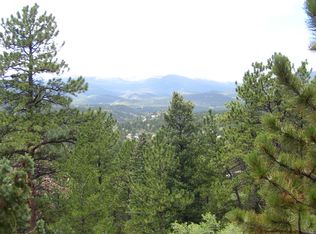Sold for $1,570,000 on 12/31/24
$1,570,000
1680 Crow Valley Road, Bailey, CO 80421
3beds
5,034sqft
Single Family Residence
Built in 1986
35.97 Acres Lot
$1,535,600 Zestimate®
$312/sqft
$5,333 Estimated rent
Home value
$1,535,600
$1.35M - $1.75M
$5,333/mo
Zestimate® history
Loading...
Owner options
Explore your selling options
What's special
VIDEO LINK: https://www.youtube.com/watch?v=VvBLHepVPCY&t=55s **ESCAPE** to your own SECLUDED paradise just a 90-MINUTE DRIVE TO BRECKENRIDGE. Nestled amidst breathtaking vistas, this property offers unparalleled tranquility and privacy. Located in a GATED COMMUNITY with 35 ACRE MINIMUM PARCELS, including a DOMESTIC WELL that allows watering for HORSES and features ample space for equestrian activities, along with a BARN and CORRAL. Perfect HORSE PROPERTY!! Sitting at the end of a PRIVATE ROAD and ***BORDERS ON NATIONAL FOREST LAND ON THREE (3) SIDES***, you'll relish the peace and serenity of nature. This is a very RARE OPPORTUNITY -- RECENT SALES IN THIS COMMUNITY ARE ALMOST NON-EXISTENT! A PAVED ROAD AND DRIVEWAY leads from the gate, ensuring ease of access year-round. Enjoy the beauty of the surrounding landscape, dotted with enchanting aspen groves and frequented by abundant wildlife. Inside, this GREAT SOUTHEN EXPOSURE home boasts a spacious kitchen with a convenient pantry, ideal for culinary adventures, AND a LARGE DECK to enjoy surrounding nature. The PRIVATE GUEST SUITE WITH ITS OWN BATH provides a cozy retreat and ensures comfort for all. Step into the LARGE WALK-OUT SOLARIUM and bask in the sunlight while taking in panoramic views. Whether you seek a peaceful retreat or a place to indulge in outdoor adventures, this property offers the perfect blend of luxury and natural beauty. This property also has ****HANDICAP ACCESSBILITY****. View the online pictures and virtual tour and call for your personal showing today!
Zillow last checked: 8 hours ago
Listing updated: December 31, 2024 at 03:02pm
Listed by:
David Petersmith 303-478-3446 davepetersmith@gmail.com,
Choice Property Brokers LTD
Bought with:
Katie Spodyak, 40037953
RE/MAX Professionals
Source: REcolorado,MLS#: 9969921
Facts & features
Interior
Bedrooms & bathrooms
- Bedrooms: 3
- Bathrooms: 4
- Full bathrooms: 1
- 3/4 bathrooms: 1
- 1/2 bathrooms: 2
- Main level bathrooms: 2
- Main level bedrooms: 2
Primary bedroom
- Level: Main
- Area: 238 Square Feet
- Dimensions: 17 x 14
Bedroom
- Level: Main
- Area: 169 Square Feet
- Dimensions: 13 x 13
Bedroom
- Level: Basement
- Area: 187 Square Feet
- Dimensions: 11 x 17
Primary bathroom
- Description: 5-Piece Bath
- Level: Main
Bathroom
- Level: Main
Bathroom
- Level: Upper
Bathroom
- Description: Steam Room Shower Included
- Level: Basement
Bonus room
- Description: Steam Room W/Built In Bench, Shower, Closet
- Level: Basement
- Area: 110 Square Feet
- Dimensions: 11 x 10
Dining room
- Description: Built-In Wood Fire Place On The Corner
- Level: Main
- Area: 192 Square Feet
- Dimensions: 12 x 16
Family room
- Description: Built-In Wood Fire Place
- Level: Main
- Area: 208 Square Feet
- Dimensions: 13 x 16
Family room
- Description: Wood Stove
- Level: Basement
- Area: 400 Square Feet
- Dimensions: 20 x 20
Kitchen
- Description: Pantry
- Level: Main
- Area: 255 Square Feet
- Dimensions: 17 x 15
Laundry
- Level: Main
- Area: 126 Square Feet
- Dimensions: 14 x 9
Living room
- Level: Main
- Area: 304 Square Feet
- Dimensions: 19 x 16
Loft
- Description: W/Half Bath
- Level: Upper
- Area: 399 Square Feet
- Dimensions: 21 x 19
Sun room
- Level: Basement
- Area: 752 Square Feet
- Dimensions: 47 x 16
Workshop
- Description: Unfinished
- Level: Basement
- Area: 564 Square Feet
- Dimensions: 12 x 47
Heating
- Baseboard, Hot Water
Cooling
- Has cooling: Yes
Appliances
- Included: Dishwasher, Double Oven, Dryer, Range, Refrigerator, Washer
Features
- Basement: Finished,Walk-Out Access
- Number of fireplaces: 2
- Fireplace features: Basement, Family Room, Wood Burning, Wood Burning Stove
Interior area
- Total structure area: 5,034
- Total interior livable area: 5,034 sqft
- Finished area above ground: 2,819
- Finished area below ground: 2,215
Property
Parking
- Total spaces: 3
- Parking features: Garage - Attached
- Attached garage spaces: 3
Features
- Levels: Two
- Stories: 2
- Patio & porch: Deck
- Spa features: Steam Room
Lot
- Size: 35.97 Acres
- Features: Many Trees
Details
- Parcel number: 40414
- Special conditions: Standard
- Horses can be raised: Yes
- Horse amenities: Corral(s)
Construction
Type & style
- Home type: SingleFamily
- Property subtype: Single Family Residence
Materials
- Frame, Stucco
- Roof: Composition
Condition
- Year built: 1986
Utilities & green energy
- Water: Well
Community & neighborhood
Location
- Region: Bailey
- Subdivision: Kulow Flanigan Tracts
Other
Other facts
- Listing terms: Cash,Conventional
- Ownership: Corporation/Trust
- Road surface type: Paved
Price history
| Date | Event | Price |
|---|---|---|
| 12/31/2024 | Sold | $1,570,000-4.8%$312/sqft |
Source: | ||
| 11/18/2024 | Pending sale | $1,650,000$328/sqft |
Source: | ||
| 8/10/2024 | Price change | $1,650,000-8.3%$328/sqft |
Source: | ||
| 4/1/2024 | Listed for sale | $1,800,000$358/sqft |
Source: | ||
Public tax history
| Year | Property taxes | Tax assessment |
|---|---|---|
| 2025 | $4,964 +1.7% | $90,240 +7.5% |
| 2024 | $4,883 +78.6% | $83,910 -13.3% |
| 2023 | $2,735 +3.7% | $96,800 +124.1% |
Find assessor info on the county website
Neighborhood: 80421
Nearby schools
GreatSchools rating
- 7/10Deer Creek Elementary SchoolGrades: PK-5Distance: 1.6 mi
- 8/10Fitzsimmons Middle SchoolGrades: 6-8Distance: 2.5 mi
- 5/10Platte Canyon High SchoolGrades: 9-12Distance: 2.4 mi
Schools provided by the listing agent
- Elementary: Deer Creek
- Middle: Fitzsimmons
- High: Platte Canyon
- District: Platte Canyon RE-1
Source: REcolorado. This data may not be complete. We recommend contacting the local school district to confirm school assignments for this home.

Get pre-qualified for a loan
At Zillow Home Loans, we can pre-qualify you in as little as 5 minutes with no impact to your credit score.An equal housing lender. NMLS #10287.
Sell for more on Zillow
Get a free Zillow Showcase℠ listing and you could sell for .
$1,535,600
2% more+ $30,712
With Zillow Showcase(estimated)
$1,566,312

