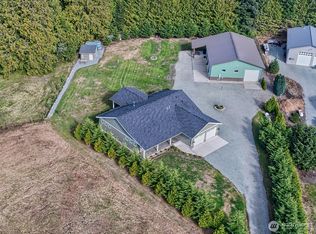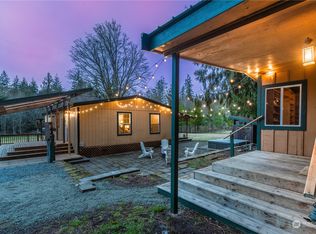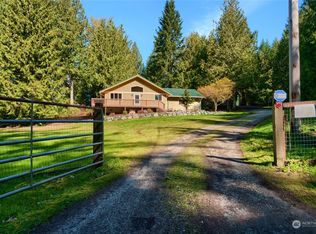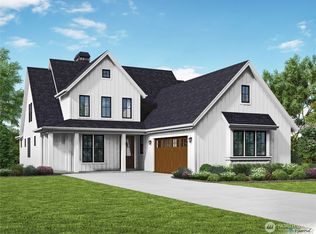Sold
Listed by:
Jessica Mack,
Pure Real Estate
Bought with: KW Everett
$2,150,000
1680 Butler Creek Road, Sedro Woolley, WA 98284
3beds
2,810sqft
Single Family Residence
Built in 2022
50.17 Acres Lot
$2,193,500 Zestimate®
$765/sqft
$4,327 Estimated rent
Home value
$2,193,500
$1.93M - $2.48M
$4,327/mo
Zestimate® history
Loading...
Owner options
Explore your selling options
What's special
Beautiful 2 story custom home, over 2,800 sq ft, completed in 2022 on nearly 51 acres. Features include stained concrete radiant heat flooring on the main level for year around comfort, spacious open kitchen w/ large walk-in pantry, sliding barn doors for living room privacy, custom walk-in shower & soaker tub in primary bath, & an expansive walk-closet. Includes size able office/den w/closet, large covered patio, & a clean 2 story, insulated, 2,400 sq ft barn w/ a 820 sq ft lean-to for animals/hobby storage. Also offers a detached 2 car, 600 sq ft garage w/ loft for additional storage. Enjoy your own pond w/ a dock for swimming/trout fishing, established fruit tree orchard, blueberry & raspberry bushes. Minutes to I-5. Must see property!
Zillow last checked: 8 hours ago
Listing updated: April 20, 2025 at 04:02am
Listed by:
Jessica Mack,
Pure Real Estate
Bought with:
Kris Cantrell, 21007526
KW Everett
Source: NWMLS,MLS#: 2264015
Facts & features
Interior
Bedrooms & bathrooms
- Bedrooms: 3
- Bathrooms: 3
- Full bathrooms: 2
- 3/4 bathrooms: 1
- Main level bathrooms: 2
- Main level bedrooms: 1
Primary bedroom
- Level: Main
Bedroom
- Level: Second
Bedroom
- Level: Second
Bathroom full
- Level: Main
Bathroom full
- Level: Second
Bathroom three quarter
- Level: Main
Bonus room
- Level: Second
Den office
- Level: Main
Dining room
- Level: Main
Entry hall
- Level: Main
Kitchen with eating space
- Level: Main
Living room
- Level: Main
Utility room
- Level: Main
Heating
- 90%+ High Efficiency, Heat Pump, Hot Water Recirc Pump, Radiant
Cooling
- 90%+ High Efficiency, Heat Pump
Appliances
- Included: Dishwasher(s), Disposal, Microwave(s), Refrigerator(s), Stove(s)/Range(s), Garbage Disposal, Water Heater: Tankless, Water Heater Location: Utility/Workout Room
Features
- Bath Off Primary, Dining Room, Walk-In Pantry
- Flooring: Ceramic Tile, Concrete, Carpet
- Basement: None
- Has fireplace: No
Interior area
- Total structure area: 2,810
- Total interior livable area: 2,810 sqft
Property
Parking
- Total spaces: 2
- Parking features: Driveway, Attached Garage, Detached Garage
- Attached garage spaces: 2
Features
- Levels: Two
- Stories: 2
- Entry location: Main
- Patio & porch: Bath Off Primary, Ceramic Tile, Concrete, Dining Room, Walk-In Closet(s), Walk-In Pantry, Wall to Wall Carpet, Water Heater
- Has view: Yes
- View description: Mountain(s), Territorial
Lot
- Size: 50.17 Acres
- Features: Secluded, Barn, Cable TV, Dock, Fenced-Partially, Gated Entry, High Speed Internet, Outbuildings, Patio, Propane, Shop, Sprinkler System
- Topography: Equestrian
- Residential vegetation: Brush, Fruit Trees, Garden Space, Pasture, Wooded
Details
- Parcel number: P49101
- Zoning description: Jurisdiction: County
- Special conditions: Standard
Construction
Type & style
- Home type: SingleFamily
- Architectural style: Northwest Contemporary
- Property subtype: Single Family Residence
Materials
- Cement/Concrete, Stone, Wood Siding
- Foundation: Poured Concrete
- Roof: Metal
Condition
- Very Good
- Year built: 2022
- Major remodel year: 2022
Details
- Builder name: Tide Water Builders LLC
Utilities & green energy
- Electric: Company: PSE
- Sewer: Septic Tank
- Water: Individual Well
- Utilities for property: Astound, Astound
Community & neighborhood
Community
- Community features: Gated
Location
- Region: Sedro Woolley
- Subdivision: Alger
Other
Other facts
- Listing terms: Cash Out,Conventional,FHA
- Cumulative days on market: 217 days
Price history
| Date | Event | Price |
|---|---|---|
| 3/20/2025 | Sold | $2,150,000-12.2%$765/sqft |
Source: | ||
| 1/16/2025 | Pending sale | $2,450,000$872/sqft |
Source: | ||
| 1/16/2025 | Listed for sale | $2,450,000+276.9%$872/sqft |
Source: | ||
| 3/21/2012 | Listing removed | $650,000$231/sqft |
Source: Keller Williams / Western Realty #29055454 Report a problem | ||
| 1/16/2012 | Listed for sale | $650,000-18.6%$231/sqft |
Source: Keller Williams / Western Realty #29055454 Report a problem | ||
Public tax history
| Year | Property taxes | Tax assessment |
|---|---|---|
| 2024 | $11,827 +9.7% | $1,376,200 +8.6% |
| 2023 | $10,778 -5% | $1,267,000 |
| 2022 | $11,343 | $1,267,000 +13.9% |
Find assessor info on the county website
Neighborhood: 98284
Nearby schools
GreatSchools rating
- 6/10Edison Elementary SchoolGrades: K-8Distance: 6.7 mi
- 5/10Burlington Edison High SchoolGrades: 9-12Distance: 9.9 mi
- 4/10West View Elementary SchoolGrades: K-6Distance: 10.1 mi
Schools provided by the listing agent
- High: Burlington Edison Hi
Source: NWMLS. This data may not be complete. We recommend contacting the local school district to confirm school assignments for this home.



