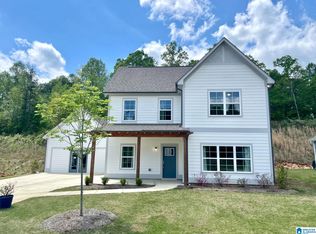Sold for $329,900
$329,900
1680 Baxter Ave, Springville, AL 35146
4beds
2,055sqft
Single Family Residence
Built in 2023
-- sqft lot
$304,100 Zestimate®
$161/sqft
$2,266 Estimated rent
Home value
$304,100
$289,000 - $319,000
$2,266/mo
Zestimate® history
Loading...
Owner options
Explore your selling options
What's special
Check out our popular Flannery plan in the quaint community of Sweetwater, just off I-59 and minutes from downtown Birmingham! This MOVE-IN READY home has 4 Bedrooms, 2.5 Baths craftsman built home. Cook's dream kitchen which opens to a large patio. Large island, corner pantry, granite counters, stainless appliances, adjacent dining room and great room. Enhanced luxury vinyl plank flooring for easy care. Great room, dining room, laundry room, master suite, and extra half bath, and 2 car parking all on main level. Upstairs has 3 additional bedrooms, a full bath and large den. Walk in attic for storing all those holiday decorations! Great landscaping with irrigation system. Eligible for a $0 down USDA loan. **SPECIAL**4.99% interest rate for contracts written by 9/30/24 with preferred lending team!* Be sure to check out our YouTube tutorial video of this home, Newcastle Homes "Flannery" Floorplan. Agent on duty 7 days a week, stop by our model home today!
Zillow last checked: 8 hours ago
Listing updated: November 21, 2024 at 10:27am
Listed by:
Rod Friday 205-862-1803,
Newcastle Homes, Inc.,
Jennifer Hoelsher 205-405-8099,
Newcastle Homes, Inc.
Bought with:
Brandi Miller
Keller Williams
Source: GALMLS,MLS#: 1353981
Facts & features
Interior
Bedrooms & bathrooms
- Bedrooms: 4
- Bathrooms: 3
- Full bathrooms: 2
- 1/2 bathrooms: 1
Primary bedroom
- Level: First
Bedroom 1
- Level: Second
Bedroom 2
- Level: Second
Bedroom 3
- Level: Second
Primary bathroom
- Level: First
Bathroom 1
- Level: First
Dining room
- Level: First
Kitchen
- Features: Stone Counters, Kitchen Island, Pantry
- Level: First
Basement
- Area: 0
Heating
- Central, Dual Systems (HEAT)
Cooling
- Central Air, Dual, Ceiling Fan(s)
Appliances
- Included: Dishwasher, Microwave, Stainless Steel Appliance(s), Stove-Gas, Gas Water Heater
- Laundry: Electric Dryer Hookup, Washer Hookup, Main Level, Laundry Room, Laundry (ROOM), Yes
Features
- Recessed Lighting, Split Bedroom, High Ceilings, Smooth Ceilings, Soaking Tub, Separate Shower, Tub/Shower Combo, Walk-In Closet(s)
- Flooring: Carpet, Laminate, Tile
- Windows: Double Pane Windows
- Attic: Pull Down Stairs,Walk-In,Yes
- Number of fireplaces: 1
- Fireplace features: Gas Starter, Tile (FIREPL), Ventless, Great Room, Gas
Interior area
- Total interior livable area: 2,055 sqft
- Finished area above ground: 2,055
- Finished area below ground: 0
Property
Parking
- Total spaces: 2
- Parking features: Attached, Driveway, Parking (MLVL), Garage Faces Front
- Attached garage spaces: 2
- Has uncovered spaces: Yes
Features
- Levels: One and One Half
- Stories: 1
- Patio & porch: Open (PATIO), Patio, Porch
- Exterior features: Lighting, Sprinkler System
- Pool features: None
- Has view: Yes
- View description: None
- Waterfront features: No
Lot
- Features: Subdivision
Details
- Parcel number: 0
- Special conditions: N/A
Construction
Type & style
- Home type: SingleFamily
- Property subtype: Single Family Residence
Materials
- HardiPlank Type
- Foundation: Slab
Condition
- New construction: Yes
- Year built: 2023
Utilities & green energy
- Sewer: Other
- Water: Public
- Utilities for property: Sewer Connected, Underground Utilities
Green energy
- Energy efficient items: Lighting, Ridge Vent
Community & neighborhood
Community
- Community features: Sidewalks, Street Lights, Curbs
Location
- Region: Springville
- Subdivision: Sweetwater
HOA & financial
HOA
- Has HOA: Yes
- HOA fee: $240 annually
- Services included: Maintenance Grounds
Other
Other facts
- Price range: $329.9K - $329.9K
- Road surface type: Paved
Price history
| Date | Event | Price |
|---|---|---|
| 11/21/2024 | Sold | $329,900-2.9%$161/sqft |
Source: | ||
| 9/22/2024 | Pending sale | $339,900$165/sqft |
Source: | ||
| 9/20/2024 | Listed for sale | $339,900$165/sqft |
Source: | ||
| 9/11/2024 | Pending sale | $339,900$165/sqft |
Source: | ||
| 8/21/2024 | Price change | $339,900-4.5%$165/sqft |
Source: | ||
Public tax history
| Year | Property taxes | Tax assessment |
|---|---|---|
| 2024 | $3,589 +802.3% | $65,160 +735.4% |
| 2023 | $398 | $7,800 |
Find assessor info on the county website
Neighborhood: 35146
Nearby schools
GreatSchools rating
- 6/10Springville Elementary SchoolGrades: PK-5Distance: 4.4 mi
- 10/10Springville Middle SchoolGrades: 6-8Distance: 4.3 mi
- 10/10Springville High SchoolGrades: 9-12Distance: 3.1 mi
Schools provided by the listing agent
- Elementary: Springville
- Middle: Springville
- High: Springville
Source: GALMLS. This data may not be complete. We recommend contacting the local school district to confirm school assignments for this home.
Get a cash offer in 3 minutes
Find out how much your home could sell for in as little as 3 minutes with a no-obligation cash offer.
Estimated market value$304,100
Get a cash offer in 3 minutes
Find out how much your home could sell for in as little as 3 minutes with a no-obligation cash offer.
Estimated market value
$304,100
