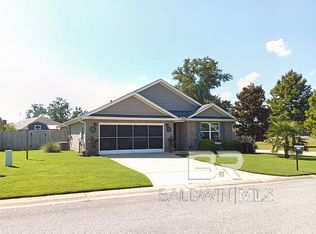This 4-sided brick home is a 3 bedroom 2 bathroom split bedroom floor plan with kitchen open to the living room & dining room. Luxury Vinyl Plank flooring throughout common areas with plush carpet in the bedrooms. Moen faucets, garbage disposal, dishwasher, microwave, smooth top electric range included, with ceiling fans in the master bedroom & living room. Come sit out on your back covered porch and enjoy the beautiful view! This home is being built to Gold FORTIFIED HomeTM certification, which may save the buyer on their homeowner's insurance, and comes with a 1-year builder's warranty and a 10-year structural warranty. Pictures are of similar home and not necessarily of subject property, including interior and exterior colors, options, and finishes.
This property is off market, which means it's not currently listed for sale or rent on Zillow. This may be different from what's available on other websites or public sources.

