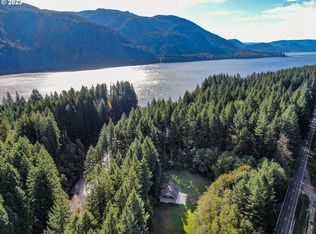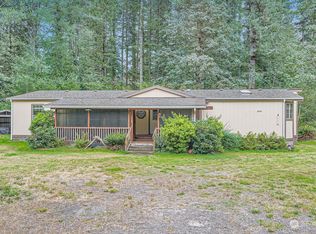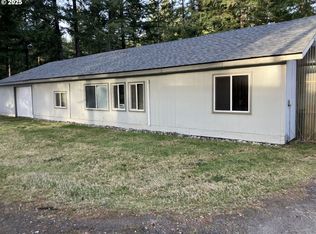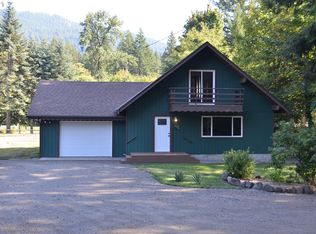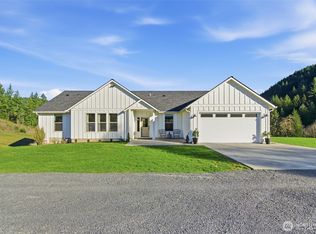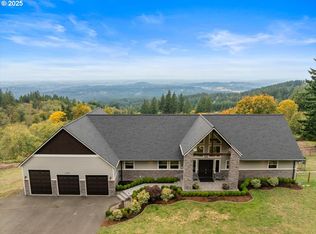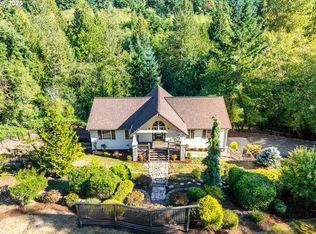Experience luxury living in this stunning 4-bedroom, 3-bath ranch home with a bonus upstairs on 2.5 acres featuring lake access! Highlights include gorgeous hardwood floors, brand new interior and exterior paint, an upgraded water filtration system, a new sprinkler system, and multiple security cameras for peace of mind. The property has a new asphalt driveway, covered boat or RV parking, and an auto-start generator. The dream kitchen is equipped with granite countertops, stainless steel appliances, Double Ovens, and an island cook-top. An entertainer’s dream, the covered deck includes a gas Stone Fireplace. Plus, this home comes with a boat and riding mower—everything you need for lake living! New Gutter Leaf Guards Installed!
Active
Listed by:
Gina Nehring,
Realty Pro West LLC,
Lyla R. Bostick,
Realty Pro West LLC
Price cut: $50K (12/5)
$1,349,900
168 Yale Landing Road, Cougar, WA 98616
4beds
4,049sqft
Est.:
Single Family Residence
Built in 2008
2.48 Acres Lot
$1,342,500 Zestimate®
$333/sqft
$-- HOA
What's special
Dream kitchenIsland cook-topGorgeous hardwood floorsNew sprinkler systemDouble ovensNew asphalt drivewayBonus upstairs
- 322 days |
- 1,123 |
- 41 |
Zillow last checked: 8 hours ago
Listing updated: December 13, 2025 at 02:57pm
Listed by:
Gina Nehring,
Realty Pro West LLC,
Lyla R. Bostick,
Realty Pro West LLC
Source: NWMLS,MLS#: 2334060
Tour with a local agent
Facts & features
Interior
Bedrooms & bathrooms
- Bedrooms: 4
- Bathrooms: 3
- Full bathrooms: 2
- 3/4 bathrooms: 1
- Main level bathrooms: 3
- Main level bedrooms: 3
Primary bedroom
- Level: Main
Bedroom
- Level: Main
Bedroom
- Level: Main
Bathroom full
- Level: Main
Bathroom three quarter
- Level: Main
Bathroom full
- Level: Main
Den office
- Level: Main
Dining room
- Level: Main
Great room
- Level: Main
Kitchen with eating space
- Level: Main
Utility room
- Level: Main
Heating
- Fireplace, Forced Air, Electric, Propane
Cooling
- Central Air
Appliances
- Included: Dishwasher(s), Double Oven, Dryer(s), Microwave(s), Refrigerator(s), Stove(s)/Range(s), Washer(s), Water Heater: Electric, Water Heater Location: Garage
Features
- Bath Off Primary, Ceiling Fan(s), Dining Room
- Flooring: Ceramic Tile, Hardwood, Carpet
- Doors: French Doors
- Windows: Skylight(s)
- Basement: None
- Number of fireplaces: 3
- Fireplace features: Gas, Main Level: 3, Fireplace
Interior area
- Total structure area: 4,049
- Total interior livable area: 4,049 sqft
Video & virtual tour
Property
Parking
- Total spaces: 5
- Parking features: Detached Carport, Attached Garage, RV Parking
- Attached garage spaces: 5
- Has carport: Yes
Features
- Levels: One
- Stories: 1
- Patio & porch: Bath Off Primary, Ceiling Fan(s), Dining Room, Fireplace, French Doors, Security System, Skylight(s), Vaulted Ceiling(s), Walk-In Closet(s), Water Heater, Wired for Generator
- Has view: Yes
- View description: Territorial
- Waterfront features: Creek
Lot
- Size: 2.48 Acres
- Features: Dead End Street, Secluded, Deck, High Speed Internet, Moorage, Patio, Propane, RV Parking, Sprinkler System
- Residential vegetation: Wooded
Details
- Parcel number: ES3302006
- Zoning description: Jurisdiction: County
- Special conditions: Standard
- Other equipment: Wired for Generator
Construction
Type & style
- Home type: SingleFamily
- Architectural style: Northwest Contemporary
- Property subtype: Single Family Residence
Materials
- Stone, Wood Siding
- Foundation: Poured Concrete
- Roof: Composition
Condition
- Very Good
- Year built: 2008
- Major remodel year: 2008
Utilities & green energy
- Electric: Company: Cowlitz County
- Sewer: Septic Tank, Company: Septic
- Water: Individual Well, Company: Well
Community & HOA
Community
- Security: Security System
- Subdivision: Cougar
Location
- Region: Cougar
Financial & listing details
- Price per square foot: $333/sqft
- Tax assessed value: $950,900
- Annual tax amount: $6,677
- Date on market: 3/5/2025
- Cumulative days on market: 324 days
- Listing terms: Cash Out,Conventional,VA Loan
- Inclusions: Dishwasher(s), Double Oven, Dryer(s), Microwave(s), Refrigerator(s), Stove(s)/Range(s), Washer(s)
Estimated market value
$1,342,500
$1.28M - $1.41M
$3,534/mo
Price history
Price history
| Date | Event | Price |
|---|---|---|
| 12/5/2025 | Price change | $1,349,900-3.6%$333/sqft |
Source: | ||
| 6/6/2025 | Price change | $1,399,900-3.5%$346/sqft |
Source: | ||
| 3/6/2025 | Listed for sale | $1,450,000+118%$358/sqft |
Source: | ||
| 8/15/2018 | Sold | $665,000-4.3%$164/sqft |
Source: | ||
| 7/6/2018 | Pending sale | $695,000$172/sqft |
Source: Realty Pro West, LLC #18611481 Report a problem | ||
Public tax history
Public tax history
| Year | Property taxes | Tax assessment |
|---|---|---|
| 2024 | $11,001 +64.7% | $950,900 +6.9% |
| 2023 | $6,678 -18.1% | $889,450 +7.9% |
| 2022 | $8,150 | $824,230 +12.6% |
Find assessor info on the county website
BuyAbility℠ payment
Est. payment
$8,002/mo
Principal & interest
$6619
Property taxes
$911
Home insurance
$472
Climate risks
Neighborhood: 98616
Nearby schools
GreatSchools rating
- 8/10Yale Elementary SchoolGrades: K-4Distance: 4.7 mi
- 4/10Lewis River AcademyGrades: K-12Distance: 23.3 mi
- 4/10Woodland High SchoolGrades: 9-12Distance: 23.2 mi
Schools provided by the listing agent
- Elementary: Yale Elem
- Middle: Woodland Mid
- High: Woodland High
Source: NWMLS. This data may not be complete. We recommend contacting the local school district to confirm school assignments for this home.
