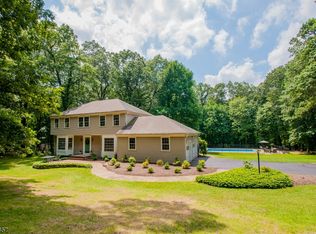Enjoy sunsets from the deck of this custom home tucked back on a beautifully landscaped property in Alexandria Township, one of Hunterdon Countys most desirable locales, this sophisticated home offers quality appointments throughout.Notable Details: 9 rooms, 4 bedrooms, 2 full and 1 half bathTwo story foyer with tile floor. French doors leading to the formal living room and dining room flank the foyer.Living Room vaulted ceiling, neutral carpeting, skylight and track lighting. The centerpiece of the room is the raised hearth stone wood burning fireplace. A French door leads to the family room.Dining room with triple casement windows overlooking the beautifully landscaped front yard and porch. French doors lead to the foyer and kitchen.Family room with exposed stone wall. Sliders lead to a multi-level deck complete with hot tub. Kitchen is completely updated with the following improvements: Granite counter& island tops, tile flooring, cabinets refinished, new cabinet hardware, Frigidaire Gallery Microwave/Convection Wall oven Combo, Frigidaire Gallery dishwasher, Elkay faucet, Houzer stainless steel two bowl sink, tile backsplash, island lighting fixtures, Zephyr 3 speed ventilation hood, new clear pine trim, oak baseboard and crown molding and fresh paint.Powder room Recent renovations include: Granite Countertop, tile floor, new Kholer sink, original AS deck mounted faucet, original AS one-piece toilet. Cabinet interior refinished. Ceiling and walls painted, new electrical outlets/switchesEnormous laundry/mudroom with plenty of storage. A second powder room features these recent updates: Granite floor tile, Glass pedestal /vessel sink , faucet, lighting, electrical outlets/switch, trim refinished, walls and ceiling paintMaster suite with sitting room loft is the perfect retreat. The master bath features these recent updates: Imported Italian Carrera marble tile floor and shower stall, Granite Scottish Meadow, Grohe Harware Thermo-regulating valve, separate volume controls, shower overhead, handheld, 3 body sprays, Halogen lighting, digital dimmer switches, New fabricated shower pan and walls, Seamless 3/8 glass shower door and enclosure. Glass vessel sink, Grohe faucet, original one-piece American Standard toilet, Original custom grey formica cabinetry vanity and 3 wall cabinets, wall and ceiling painted, new linen closet shelving and paint.Three additional bedrooms share a hall bath with tub/shower combinatio
This property is off market, which means it's not currently listed for sale or rent on Zillow. This may be different from what's available on other websites or public sources.
