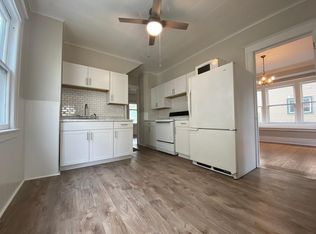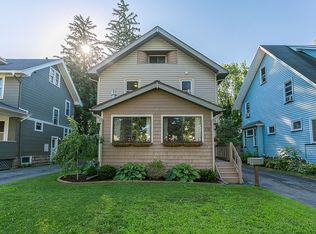Sold for $190,000
$190,000
168 Woodstock Rd, Rochester, NY 14609
3beds
1,349sqft
SingleFamily
Built in 1910
6,534 Square Feet Lot
$240,900 Zestimate®
$141/sqft
$2,018 Estimated rent
Home value
$240,900
$226,000 - $255,000
$2,018/mo
Zestimate® history
Loading...
Owner options
Explore your selling options
What's special
This one is a real gem, loaded with the charm of natural Gumwood Trim, leaded glass, hardwood floors, and a pocket door. You will love the tastefully remodeled white kitchen with tile backsplash, solid surface counters and all Stainless Steel appliances. The room sizes are ample, and the floor plan flows. 2 wonderful porches, one enclosed in the front, and the 2nd floor sleeping porch with sweeping treetop views of the neighborhood. A spacious walk-up attic with large windows is unfinished and ready for your ideas. There is a 2 car garage, and a beautifully maintained rear lot with many plantings. Move in and take advantage of all of the shops and restaurants (many within walking distance) both established and popping up in this dynamic neighborhood! Open Sunday July 9th 2-3:30.
Facts & features
Interior
Bedrooms & bathrooms
- Bedrooms: 3
- Bathrooms: 1
- Full bathrooms: 1
Heating
- Forced air, Gas
Cooling
- Central
Appliances
- Included: Dishwasher, Microwave, Range / Oven, Refrigerator
Features
- Flooring: Carpet, Hardwood, Linoleum / Vinyl
Interior area
- Total interior livable area: 1,349 sqft
Property
Parking
- Parking features: Garage - Detached
Features
- Exterior features: Wood
Lot
- Size: 6,534 sqft
Details
- Parcel number: 26140010773262
Construction
Type & style
- Home type: SingleFamily
Materials
- Wood
Condition
- Year built: 1910
Community & neighborhood
Location
- Region: Rochester
Other
Other facts
- Additional Interior Features: Circuit Breakers - Some, Copper Plumbing - Some, Natural Woodwork - some, Drapes - Some, Leaded Glass - some
- Additional Rooms: Foyer/Entry Hall, Living Room, Laundry-Basement
- Driveway Description: Blacktop
- Kitchen Dining Description: Eat-In, Solid Surface Counter
- Kitchen Equip Appl Included: Cooktop - Gas, Disposal, Dryer, Washer, Range Hood-Exhaust Fan
- Lot Information: Neighborhood Street, Near Bus Line
- Listing Type: Exclusive Right To Sell
- Styles Of Residence: Old Style
- Year Built Description: Existing
- Sewer Description: Sewer Connected
- Typeof Sale: Normal
- Village: Not Applicable
- Water Resources: Public Connected
- HVAC Type: Forced Air, Programmable Thermostat
- Additional Exterior Features: Fully Fenced Yard
- Foundation Description: Block
- Attic Description: Full, Stair Access
- Lot Shape: Rectangular
- ENERGYSTAR: Appliances
- Area NYSWIS Code: Rochester City-261400
- Status: P-Pending Sale
Price history
| Date | Event | Price |
|---|---|---|
| 3/22/2023 | Sold | $190,000+52%$141/sqft |
Source: Public Record Report a problem | ||
| 9/5/2017 | Sold | $125,000+4.3%$93/sqft |
Source: | ||
| 7/12/2017 | Pending sale | $119,900$89/sqft |
Source: RE/MAX Realty Group, Ltd. #R1059901 Report a problem | ||
| 7/7/2017 | Listed for sale | $119,900+65.4%$89/sqft |
Source: RE/MAX Realty Group, Ltd. #R1059901 Report a problem | ||
| 4/18/2002 | Sold | $72,500$54/sqft |
Source: Public Record Report a problem | ||
Public tax history
| Year | Property taxes | Tax assessment |
|---|---|---|
| 2024 | -- | $196,300 +57% |
| 2023 | -- | $125,000 |
| 2022 | -- | $125,000 |
Find assessor info on the county website
Neighborhood: North Winton Village
Nearby schools
GreatSchools rating
- 2/10School 52 Frank Fowler DowGrades: PK-6Distance: 0.4 mi
- 3/10East Lower SchoolGrades: 6-8Distance: 0.6 mi
- 2/10East High SchoolGrades: 9-12Distance: 0.6 mi
Schools provided by the listing agent
- District: Rochester
Source: The MLS. This data may not be complete. We recommend contacting the local school district to confirm school assignments for this home.

