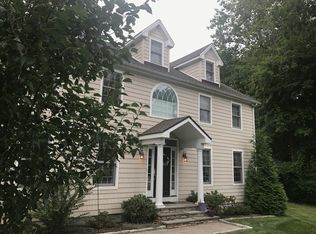Welcome to this magnificent custom-built home boasting unique & versatile layout that can serve well multiple generations. Also perfect for those who enjoy entertainment and gatherings. You will be amazed by the great room with soaring cathedral ceiling, exposed beams and a fireplace with gas insert. The kitchen is truly a gourmet type with top of the line appliances and huge center island with beautiful lighting. No expense has been spared here. The master suite and 2 other bedrooms are conveniently located on the main level. Both spa-like baths have been beautifully remodeled. The second floor has a nicely appointed family room overlooking the great room. It also has another room that is currently used as an office space but could serve as 4th bedroom. The lower level is fully finished and has a spacious home theatre, full bath and an amazing wine cellar. The house has a gas powered generator that can save you from power loss. It is also equipped with inside and outside sound system and state-of-the-art radiant heating. Sophistication, seclusion and privacy, yet minutes to main highways, amenities, town center and train (2 minutes to Route 15). Milford has an excellent school system. Make your appointment today!
This property is off market, which means it's not currently listed for sale or rent on Zillow. This may be different from what's available on other websites or public sources.

