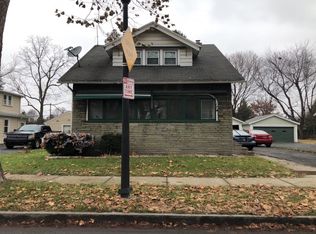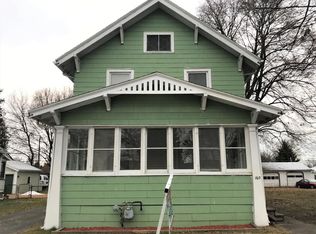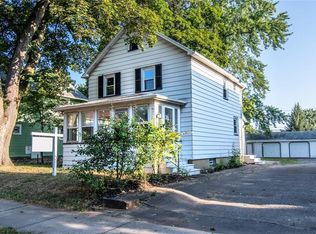Closed
$150,000
168 Winchester St, Rochester, NY 14615
3beds
1,298sqft
Single Family Residence
Built in 1920
7,679.63 Square Feet Lot
$187,500 Zestimate®
$116/sqft
$2,027 Estimated rent
Home value
$187,500
$173,000 - $203,000
$2,027/mo
Zestimate® history
Loading...
Owner options
Explore your selling options
What's special
Meticulously maintained 3 bedroom, 1.5 bath, 2 story home located in the City of Rochester Maplewood neighborhood! The exterior of this home features maintenance free vinyl siding,an architectural roof, front and rear 3-season porches, a 2-car detached garage that was recently painted and a park-like back yard. The interior of this home features 3 spacious bedrooms, 1.5 bathrooms, an eat in kitchen with a formal dining room/living room combo, a first floor bedroom with its own half bathroom, 2 large bedrooms on the 2nd floor, several replacement windows, glass block basement windows, an 80+ furnace with central air conditioning, an updated 100 amp electrical service and much more! Delayed negotiations until 9/5/2023 at 4:00 p.m.
Zillow last checked: 8 hours ago
Listing updated: November 06, 2023 at 11:58am
Listed by:
Brian P. Grover 585-820-0274,
RE/MAX Plus
Bought with:
Dean Popoli, 10401201784
Empire Realty Group
Source: NYSAMLSs,MLS#: R1492925 Originating MLS: Rochester
Originating MLS: Rochester
Facts & features
Interior
Bedrooms & bathrooms
- Bedrooms: 3
- Bathrooms: 2
- Full bathrooms: 1
- 1/2 bathrooms: 1
- Main level bathrooms: 1
- Main level bedrooms: 1
Heating
- Gas, Forced Air
Cooling
- Central Air
Appliances
- Included: Dryer, Disposal, Gas Oven, Gas Range, Gas Water Heater, Refrigerator, Washer
- Laundry: In Basement
Features
- Ceiling Fan(s), Eat-in Kitchen, Separate/Formal Living Room, Living/Dining Room, Window Treatments, Bedroom on Main Level, Programmable Thermostat
- Flooring: Carpet, Laminate, Varies
- Windows: Drapes, Thermal Windows
- Basement: Full
- Has fireplace: No
Interior area
- Total structure area: 1,298
- Total interior livable area: 1,298 sqft
Property
Parking
- Total spaces: 2
- Parking features: Detached, Garage, Garage Door Opener
- Garage spaces: 2
Features
- Levels: Two
- Stories: 2
- Patio & porch: Enclosed, Porch
- Exterior features: Blacktop Driveway
Lot
- Size: 7,679 sqft
- Dimensions: 50 x 153
- Features: Near Public Transit, Residential Lot
Details
- Parcel number: 26140007575000010020000000
- Special conditions: Standard
Construction
Type & style
- Home type: SingleFamily
- Architectural style: Historic/Antique
- Property subtype: Single Family Residence
Materials
- Aluminum Siding, Steel Siding, Vinyl Siding, Copper Plumbing, PEX Plumbing
- Foundation: Block, Stone
- Roof: Asphalt
Condition
- Resale
- Year built: 1920
Utilities & green energy
- Electric: Circuit Breakers
- Sewer: Connected
- Water: Connected, Public
- Utilities for property: Cable Available, Sewer Connected, Water Connected
Community & neighborhood
Security
- Security features: Security System Owned
Location
- Region: Rochester
- Subdivision: Geo Bennett
Other
Other facts
- Listing terms: Cash,Conventional,FHA,VA Loan
Price history
| Date | Event | Price |
|---|---|---|
| 11/1/2023 | Sold | $150,000+25.1%$116/sqft |
Source: | ||
| 9/6/2023 | Pending sale | $119,900$92/sqft |
Source: | ||
| 8/29/2023 | Listed for sale | $119,900$92/sqft |
Source: | ||
Public tax history
| Year | Property taxes | Tax assessment |
|---|---|---|
| 2024 | -- | $146,100 +84.9% |
| 2023 | -- | $79,000 |
| 2022 | -- | $79,000 |
Find assessor info on the county website
Neighborhood: Charlotte
Nearby schools
GreatSchools rating
- 3/10School 54 Flower City Community SchoolGrades: PK-6Distance: 2.5 mi
- 3/10School 58 World Of Inquiry SchoolGrades: PK-12Distance: 3.7 mi
- 1/10Northeast College Preparatory High SchoolGrades: 9-12Distance: 2.9 mi
Schools provided by the listing agent
- District: Rochester
Source: NYSAMLSs. This data may not be complete. We recommend contacting the local school district to confirm school assignments for this home.


