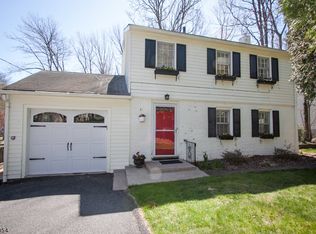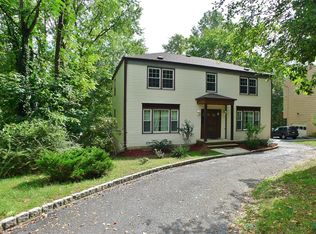Beautiful Colonial in highly desirable Morris Township. Welcome guests into the grand foyer w/ luminous hardwd flrs & elegant staircase. Entertain in the large formal dining rm that provides plenty of space for guests. The stunning eat-in kitchen feat abundant cabinets, center island & breakfast bar. The sun-drenched breakfast area w/ French doors to the deck is the ideal place to start the day. Relax in the family rm w/ marble fireplace. Ascend the staircase to the master suite w/ hardwd flrs, his & her closets, & recessed lighting. The sumptuous master bath includes a jetted tub, shower & double sink. 3 additional bedrms & bathroom offers space for guests. The finished walkout basement offers plenty of storage & space for a rec rm or play area. Close to transportation, schools, country clubs & restaurants.
This property is off market, which means it's not currently listed for sale or rent on Zillow. This may be different from what's available on other websites or public sources.

