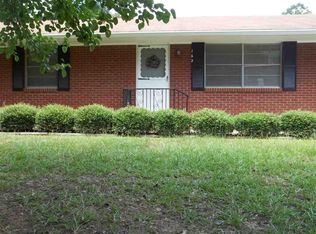Closed
Price Unknown
168 W Main St, Florence, MS 39073
3beds
2,312sqft
Residential, Single Family Residence
Built in 1970
1.29 Acres Lot
$216,300 Zestimate®
$--/sqft
$1,916 Estimated rent
Home value
$216,300
Estimated sales range
Not available
$1,916/mo
Zestimate® history
Loading...
Owner options
Explore your selling options
What's special
Welcome to Your Slice of Heaven in the Heart of Florence!
Nestled on just over an acre, this charming 3-bedroom, 2-bathroom home offers the perfect blend of vintage character and everyday comfort—all in a prime location close to shopping, dining, parks, and schools.
Step through the front door into a welcoming foyer that opens to a spacious, light-filled living area, ideal for relaxing or entertaining guests. The home's character shines through with rich wood walls and ceilings, complete with architectural beams that bring warmth and charm to the kitchen.
Down the hall, you'll find two generously sized secondary bedrooms and a full hall bathroom featuring built-in storage for added convenience. At the end of the hall, the private primary suite includes its own ensuite with a stand-up shower.
Love to entertain or need room for hobbies? You'll appreciate the huge bonus room—perfect for a pool table, home theater, or craft studio. The laundry room is tucked away with built-ins to keep life organized and the laundry hidden.
Step outside to a spacious back deck overlooking the large fenced-in backyard—an ideal spot for relaxing or hosting gatherings. Plus, the property extends beyond the fence line, giving you even more room to enjoy and make your own.
Don't miss your chance to own this unique home with timeless charm and modern-day potential. Call your favorite REALTOR® today and schedule a private showing!
Zillow last checked: 8 hours ago
Listing updated: November 21, 2025 at 11:40am
Listed by:
Julie White 601-992-8141,
McKee Realty, Inc.
Bought with:
Ashley Shelby, S60530
NextHome Realty Experience
Source: MLS United,MLS#: 4118690
Facts & features
Interior
Bedrooms & bathrooms
- Bedrooms: 3
- Bathrooms: 2
- Full bathrooms: 2
Heating
- Central, Electric
Cooling
- Ceiling Fan(s), Central Air, Electric
Appliances
- Included: Dishwasher, Free-Standing Electric Range, Microwave, Refrigerator
- Laundry: Laundry Room
Features
- Beamed Ceilings, Ceiling Fan(s), Granite Counters
- Flooring: Vinyl
- Has fireplace: Yes
- Fireplace features: Other
Interior area
- Total structure area: 2,312
- Total interior livable area: 2,312 sqft
Property
Parking
- Parking features: Driveway, Concrete
- Has uncovered spaces: Yes
Features
- Levels: One
- Stories: 1
- Patio & porch: Deck, Front Porch
- Exterior features: None
- Fencing: Back Yard,Chain Link
Lot
- Size: 1.29 Acres
Details
- Parcel number: E04i00004900000
Construction
Type & style
- Home type: SingleFamily
- Architectural style: Ranch
- Property subtype: Residential, Single Family Residence
Materials
- Brick
- Foundation: Slab
- Roof: Architectural Shingles
Condition
- New construction: No
- Year built: 1970
Utilities & green energy
- Sewer: Public Sewer
- Water: Public
- Utilities for property: Electricity Connected, Sewer Connected, Water Connected
Community & neighborhood
Location
- Region: Florence
- Subdivision: Metes And Bounds
Price history
| Date | Event | Price |
|---|---|---|
| 11/21/2025 | Sold | -- |
Source: MLS United #4118690 Report a problem | ||
| 9/4/2025 | Pending sale | $220,000$95/sqft |
Source: MLS United #4118690 Report a problem | ||
| 8/27/2025 | Price change | $220,000-10.2%$95/sqft |
Source: MLS United #4118690 Report a problem | ||
| 8/20/2025 | Price change | $245,000-2%$106/sqft |
Source: MLS United #4118690 Report a problem | ||
| 7/29/2025 | Price change | $250,000-9.1%$108/sqft |
Source: MLS United #4118690 Report a problem | ||
Public tax history
| Year | Property taxes | Tax assessment |
|---|---|---|
| 2024 | $1,166 +54.4% | $11,391 +38.9% |
| 2023 | $756 +4.9% | $8,200 |
| 2022 | $720 -52.9% | $8,200 -33.3% |
Find assessor info on the county website
Neighborhood: 39073
Nearby schools
GreatSchools rating
- 10/10Steen's Creek Elementary SchoolGrades: PK-2Distance: 1.6 mi
- 6/10Florence Middle SchoolGrades: 6-8Distance: 0.8 mi
- 8/10Florence High SchoolGrades: 9-12Distance: 1.6 mi
Schools provided by the listing agent
- Elementary: Steen's Creek
- Middle: Florence
- High: Florence
Source: MLS United. This data may not be complete. We recommend contacting the local school district to confirm school assignments for this home.
