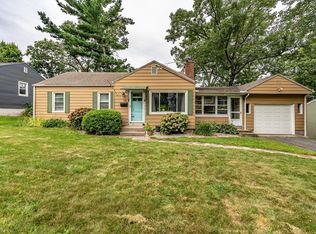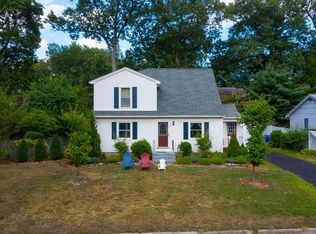You will be greeted by a thriving and lushly landscaped yard surrounding this thoughtfully maintained ranch in a quiet neighborhood nestled next door to E.Longmeadow. Kick off your shoes in the generous mud room, and mix up a cold beverage in the bright and cheerful kitchen. Head outside to your spacious deck to grill dinner, or down to the vast and striking patio to lounge before taking a relaxing dip in your hot tub. Your walk out basement serves many functions, especially great for entertaining guests on the patio and hosts enormous storage rooms that can also be easily finished. Spacious bedrooms, hardwood floors, and an inviting living room with wood fireplace offer an inviting and satisfying retreat to call home.
This property is off market, which means it's not currently listed for sale or rent on Zillow. This may be different from what's available on other websites or public sources.


