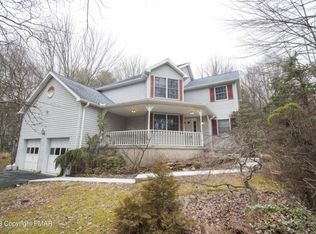Sold for $398,400 on 10/25/24
$398,400
168 Valley Rd W, Kunkletown, PA 18058
3beds
1,991sqft
Single Family Residence
Built in 2003
1 Acres Lot
$415,500 Zestimate®
$200/sqft
$2,569 Estimated rent
Home value
$415,500
$337,000 - $511,000
$2,569/mo
Zestimate® history
Loading...
Owner options
Explore your selling options
What's special
Discover the elegance of this beautifully maintained Colonial, nestled on a peaceful cul-de-sac. This 2-story home combines sophistication with modern comfort. Brazilian cherry hardwood floors grace the main level, leading to a welcoming living room and a dining area perfect for gatherings. The stylish kitchen features blonde cabinetry and stainless steel appliances, flowing into a great room addition with cathedral ceilings, plush carpeting, and a custom cabinetry wall. Slider doors open to a serene outdoor space ideal for entertaining. Upstairs, luxury vinyl plank flooring continues throughout. The primary bedroom offers a private balcony, a skylight, a walk-in closet, and a spa-like bathroom with its own skylight. Two additional bedrooms with ceiling fans and a second full bathroom complete this floor. The versatile basement is great for a home gym or extra storage and includes a heat pump, generator hook-up, and Culligan water system. Enjoy the covered front porch, stylish side patio, and a large 2-car garage. The paved driveway, pristine landscaping, private backyard, and spacious shed add to the property’s appeal. Conveniently located near Routes 209, 33, 80, and the PA Turnpike, this home offers easy access to Blue Mountain Ski Resort, Beltzville State Park, Jim Thorpe, and Pocono attractions. With lower taxes and exceptional features, this Colonial is a perfect choice for your next home. Don’t miss this opportunity!
Zillow last checked: 8 hours ago
Listing updated: October 25, 2024 at 08:00am
Listed by:
Erica Dubler 610-826-2232,
Iron Valley R E Northeast
Bought with:
nonmember
Pocono Mtn. Assoc. of REALTORS
Source: GLVR,MLS#: 744876 Originating MLS: Lehigh Valley MLS
Originating MLS: Lehigh Valley MLS
Facts & features
Interior
Bedrooms & bathrooms
- Bedrooms: 3
- Bathrooms: 3
- Full bathrooms: 2
- 1/2 bathrooms: 1
Primary bedroom
- Description: LVP Flrs, Private Balcony, Walk-in closet, Skylight
- Level: Second
- Dimensions: 14.90 x 18.80
Bedroom
- Description: LVP Flrs, Ceiling Fan
- Level: Second
- Dimensions: 10.00 x 10.40
Bedroom
- Description: LVP Flrs, Ceiling Fan
- Level: Second
- Dimensions: 10.00 x 10.30
Primary bathroom
- Description: Skylight, walk-in shower
- Level: Second
- Dimensions: 10.11 x 7.00
Dining room
- Description: Brazilian Cherry HW Flrs
- Level: First
- Dimensions: 14.10 x 10.20
Family room
- Description: Cathedral Ceilings, Plush Carpeting, Wall of Cabinetry
- Level: First
- Dimensions: 14.11 x 26.20
Other
- Description: LVP Flrs, Tub
- Level: Second
- Dimensions: 4.11 x 7.00
Half bath
- Description: Pedestal Sink
- Level: First
- Dimensions: 2.11 x 5.11
Kitchen
- Description: Brazilian Cherry HW Flrs, Blond Cabinetry
- Level: First
- Dimensions: 10.50 x 9.10
Living room
- Description: Brazilian Cherry HW Flrs
- Level: First
- Dimensions: 12.20 x 8.80
Heating
- Ductless, Forced Air, Heat Pump, Zoned
Cooling
- Central Air, Ceiling Fan(s), Ductless
Appliances
- Included: Dryer, Dishwasher, Electric Cooktop, Electric Dryer, Electric Oven, Electric Water Heater, Refrigerator, Washer
- Laundry: Washer Hookup, Dryer Hookup, ElectricDryer Hookup, Upper Level
Features
- Attic, Cathedral Ceiling(s), Dining Area, High Ceilings, Family Room Main Level, Storage, Skylights, Vaulted Ceiling(s), Walk-In Closet(s)
- Flooring: Hardwood
- Windows: Skylight(s)
- Basement: Full
Interior area
- Total interior livable area: 1,991 sqft
- Finished area above ground: 1,991
- Finished area below ground: 0
Property
Parking
- Total spaces: 2
- Parking features: Attached, Garage, Garage Door Opener
- Attached garage spaces: 2
Features
- Patio & porch: Balcony, Covered, Patio, Porch
- Exterior features: Balcony, Porch, Patio, Shed
Lot
- Size: 1 Acres
- Features: Flat
Details
- Additional structures: Shed(s)
- Parcel number: 13623703324827
- Zoning: Res
- Special conditions: None
Construction
Type & style
- Home type: SingleFamily
- Architectural style: Colonial
- Property subtype: Single Family Residence
Materials
- Vinyl Siding
- Roof: Asphalt,Fiberglass
Condition
- Unknown
- Year built: 2003
Utilities & green energy
- Sewer: Septic Tank
- Water: Well
Community & neighborhood
Location
- Region: Kunkletown
- Subdivision: Other
Other
Other facts
- Listing terms: Cash,Conventional,FHA,VA Loan
- Ownership type: Fee Simple
Price history
| Date | Event | Price |
|---|---|---|
| 10/25/2024 | Sold | $398,400-0.2%$200/sqft |
Source: | ||
| 9/16/2024 | Pending sale | $399,000$200/sqft |
Source: | ||
| 9/7/2024 | Listed for sale | $399,000+97%$200/sqft |
Source: PMAR #PM-118466 Report a problem | ||
| 4/29/2005 | Sold | $202,500$102/sqft |
Source: Public Record Report a problem | ||
Public tax history
| Year | Property taxes | Tax assessment |
|---|---|---|
| 2025 | $5,555 +7.1% | $174,460 |
| 2024 | $5,185 +4.3% | $174,460 |
| 2023 | $4,969 +3% | $174,460 |
Find assessor info on the county website
Neighborhood: 18058
Nearby schools
GreatSchools rating
- NAPleasant Valley El SchoolGrades: K-2Distance: 1.6 mi
- 4/10Pleasant Valley Middle SchoolGrades: 6-8Distance: 3.4 mi
- 5/10Pleasant Valley High SchoolGrades: 9-12Distance: 3.5 mi
Schools provided by the listing agent
- District: Pleasant Valley
Source: GLVR. This data may not be complete. We recommend contacting the local school district to confirm school assignments for this home.

Get pre-qualified for a loan
At Zillow Home Loans, we can pre-qualify you in as little as 5 minutes with no impact to your credit score.An equal housing lender. NMLS #10287.
Sell for more on Zillow
Get a free Zillow Showcase℠ listing and you could sell for .
$415,500
2% more+ $8,310
With Zillow Showcase(estimated)
$423,810