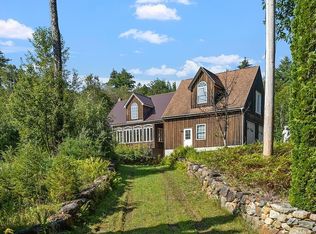Have you been looking for that ideal secluded log home with a private driveway that takes you to the top of the world surrounded by mother nature and open sky? Privacy is what you get and a little bit of heaven too on 5.24 acres. And lets throw in the farmers porch to take in the celestial view. The interior has a very natural feel of a log home lifestyle with its open concept design and a handsome brick fireplace with wood insert to keep you toasty in the winter months. Many extras are included with this property along with a new furnace, new roof, new front porch, new mudroom and a walk-out lower level. This fine home has strong bones with a lot of TLC. There is no doubt that when you step inside you will say, This Is It!"
This property is off market, which means it's not currently listed for sale or rent on Zillow. This may be different from what's available on other websites or public sources.
