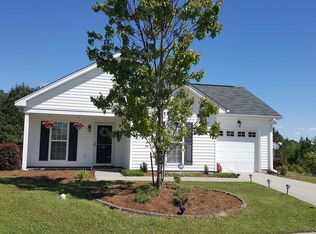Well maintained home on quiet cul de sac. Conveniently located off Lee Road. Large fenced back yard. Beautifully decorated open floor plan. Stainless steel appliances. Large master suite and three other bedrooms upstairs.
This property is off market, which means it's not currently listed for sale or rent on Zillow. This may be different from what's available on other websites or public sources.
