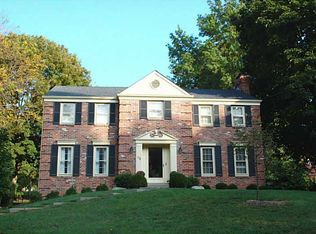Location, style, and so much more! This newly listed 3-bedroom, 3-bath brick Colonial ranch offers fabulous amenities, plus an excellent location on a quiet cul-de-sac street in one of the area's top-rated school districts. Outside is a professionally landscaped lot, specially designed to maximize privacy and enhance curb appeal. Formal slate tiled entry w/mirrored wall. To the right of the entry is the sizable living room w/ wall-to-wall carpeting, gas burning fireplace, and vaulted ceiling. Next is the luxuriously sized dining room featuring a lovely curved window seat situated beneath a wall of windows accented w/ recessed lights. The vaulted ceiling beneath the slate-tiled turret roof over this sitting area comes to a point and is adorned w/ a chandelier. The dining area itself has a chair rail w/ wainscoting trim, and two chandeliers. The tiled eat-in kitchen is just steps away and offers ample work and storage space. It is equipped w/ a pantry, dishwasher, disposal, microwave oven and gas stove. The eat-in area has a chandelier and shuttered windows. A spacious family room accessed from the front entry hall offers hardwood floor, a log-burning fireplace, and built-in cabinetry. Double doors lead to the sizable heated sunroom (measuring 26x15). This fabulous room w/ walls of windows has a vaulted ceiling with fan and skylights, as well as built-in cabinetry, and opens to the stone patio and rear yard. The en-suite master bedroom has an exposed hardwood floor as well as 2 double closets. (There is hardwood under the carpeting in bedrooms 2 and 3.) The tiled bath in the master bedroom has a step-in shower and linen closet. Bedroom 2 has a double closet and windows on adjacent walls. Bedroom 3 also has a double closet. In the hallway, pull down stairs give attic access. A linen closet is also found in the hallway. The main bath offers an extra wide vanity, tile floor, and combination tub and shower. Stairs from the family room lead to the lower level game room. In addition to the large laundry area (where washer and dryer remain), a bonus storage room with built-in shelving is found. The game room measures an impressive 25x13, and is large enough to accommodate a home office. A full bath w/ pedestal sink, tub, shower, and double closet is also found on the lower level. Other amenities: integral 2-car garage, central air, attic fan, and home warranty.
This property is off market, which means it's not currently listed for sale or rent on Zillow. This may be different from what's available on other websites or public sources.
