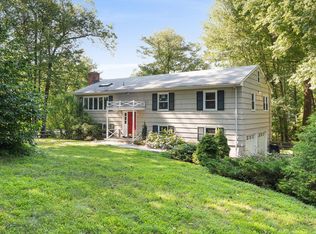Beautifully updated colonial with open floor plan perfect for today's lifestyle. Amenities include 10' ceilings on the 1st floor and 9' on the 2nd. Light bright spacious rooms with softly glowing wood floors and many original arch details. Private study/home office on 1st floor with built in bookcases. Entertaining is easy in the 18' formal dining room. A huge plus is the recently built prof appointed eat in kitchen with vaulted ceiling, white cabinets and marble countertops open to the family room with wet bar, gas fireplace and dramatic high ceiling. 2nd floor with4 bedrooms, 2 sitting rooms and 3 updated full baths. An additional plus is the perfectly sited gunite pool with easy access to the family room and kitchen ideal for a relaxed indoor/outdoor lifestyle. Large unfinished area over garage with water and electricity offers possibilities for expansion. Convenient to train, schools and shopping.
This property is off market, which means it's not currently listed for sale or rent on Zillow. This may be different from what's available on other websites or public sources.
