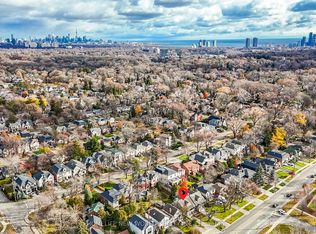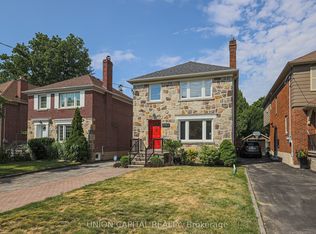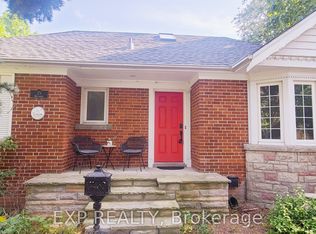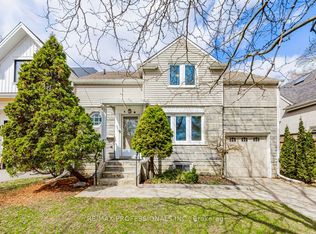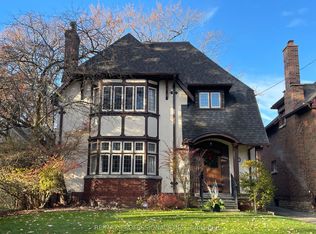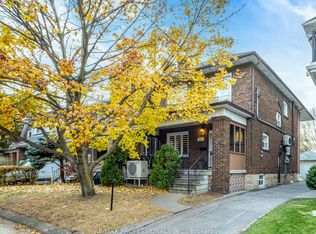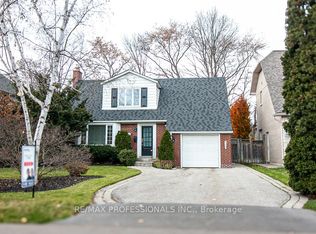Turn-key Kingsway living! This beautiful bungalow underwent a painstaking, back-to-the-studs renovation in 2022; everything is updated from the bricks inward. Featuring three spacious bedrooms, an open-concept living space with a wood-burning fireplace, well-appointed bathrooms, and the potential for dual suite living, this home truly has it all. Great lot for a spacious new build; homes on either side are already complete.
For sale
C$1,889,000
168 The Kingsway, Toronto, ON M8X 2V6
3beds
2baths
Single Family Residence
Built in ----
4,887 Square Feet Lot
$-- Zestimate®
C$--/sqft
C$-- HOA
What's special
- 114 days |
- 32 |
- 0 |
Zillow last checked: 8 hours ago
Listing updated: September 20, 2025 at 07:19am
Listed by:
RE/MAX PROFESSIONALS INC.
Source: TRREB,MLS®#: W12353629 Originating MLS®#: Toronto Regional Real Estate Board
Originating MLS®#: Toronto Regional Real Estate Board
Facts & features
Interior
Bedrooms & bathrooms
- Bedrooms: 3
- Bathrooms: 2
Heating
- Forced Air, Gas
Cooling
- Central Air
Appliances
- Included: Instant Hot Water
Features
- Floor Drain, In-Law Capability, Primary Bedroom - Main Floor
- Flooring: Carpet Free
- Basement: Finished
- Has fireplace: Yes
- Fireplace features: Wood Burning
Interior area
- Living area range: 700-1100 null
Video & virtual tour
Property
Parking
- Total spaces: 5
- Parking features: Private
- Has garage: Yes
Features
- Pool features: None
- Waterfront features: None
Lot
- Size: 4,887 Square Feet
- Features: Place Of Worship, Public Transit, School, Wooded/Treed, Rectangular Lot
Details
- Parcel number: 075130055
Construction
Type & style
- Home type: SingleFamily
- Architectural style: Bungalow
- Property subtype: Single Family Residence
Materials
- Brick, Stone
- Foundation: Unknown
- Roof: Asphalt Shingle
Utilities & green energy
- Sewer: Sewer
Community & HOA
Location
- Region: Toronto
Financial & listing details
- Annual tax amount: C$7,396
- Date on market: 8/19/2025
RE/MAX PROFESSIONALS INC.
By pressing Contact Agent, you agree that the real estate professional identified above may call/text you about your search, which may involve use of automated means and pre-recorded/artificial voices. You don't need to consent as a condition of buying any property, goods, or services. Message/data rates may apply. You also agree to our Terms of Use. Zillow does not endorse any real estate professionals. We may share information about your recent and future site activity with your agent to help them understand what you're looking for in a home.
Price history
Price history
Price history is unavailable.
Public tax history
Public tax history
Tax history is unavailable.Climate risks
Neighborhood: Kingsway South
Nearby schools
GreatSchools rating
No schools nearby
We couldn't find any schools near this home.
- Loading
