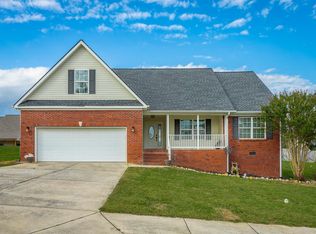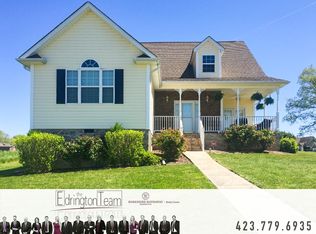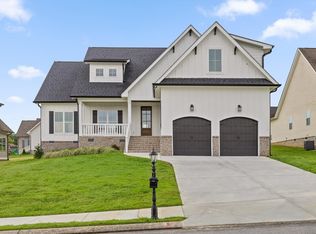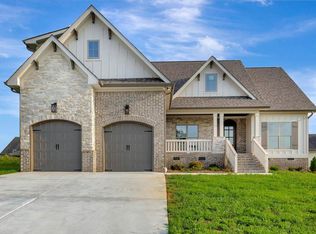Your next home is here in beautiful Farming Rock Meadows near historic Chickamauga, GA. Lovely and spacious 4 BR, 2.5 BA home with huge great room, separate dining, nice kitchen and breakfast area. Master suite is on the back of the house for privacy. This space includes tray ceiling, bath with double vanities, separate shower, jetted tub, water closet, and big walk-in closet. Three additional bedrooms are upstairs along with a full bath. Laundry room on main floor. Outdoors enjoy the beautiful mountain views from your screened porch and deck area. Great subdivision includes pond, sidewalks, and friendly neighbors. Come see what it's all about; you'll fall in love.
This property is off market, which means it's not currently listed for sale or rent on Zillow. This may be different from what's available on other websites or public sources.



