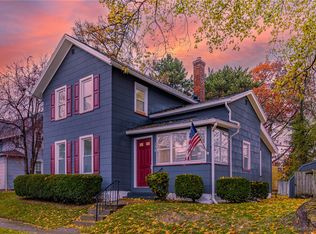Great first home or investment opportunity. This home has a very versatile first floor plan; with minimal modification, one could make a 1st flr master suite w/ walk in closet & expand the bath to include a shower. Plenty of space awaits w/ a kitchen that has room to eat in. The living room has a nook where an office, hobby or play space would be great! The back deck is a great space to entertain and the fully fenced yard offers a good sense of security if you have any little ones. Huge driveway with 1.5 car garage & garbage port is also a great feature. Two bedrooms upstairs offer great space & nice sized closets. New Roof & Gutters, Mostly replacement windows, Newer Water tank will keep major costs down. Close to the expressway and walking distance to the lake and local businesses.
This property is off market, which means it's not currently listed for sale or rent on Zillow. This may be different from what's available on other websites or public sources.
