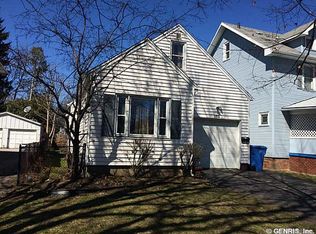Closed
$191,000
168 Springfield Ave, Rochester, NY 14609
3beds
1,175sqft
Single Family Residence
Built in 1926
4,791.6 Square Feet Lot
$204,400 Zestimate®
$163/sqft
$2,004 Estimated rent
Maximize your home sale
Get more eyes on your listing so you can sell faster and for more.
Home value
$204,400
$188,000 - $223,000
$2,004/mo
Zestimate® history
Loading...
Owner options
Explore your selling options
What's special
Incredible 3 bedroom Cape Cod with 2 full bathrooms nestled in an adorable, quiet neighborhood! This bright & inviting home displays tons of curb appeal with carefully placed plants & a spacious, open front porch! Perfect for watching the day go by! The entranceway displays vaulted ceilings, tiled floors & tons of natural light from the vinyl windows you'll find throughout! You'll surely admire the desirable & incredibly rare, open floor plan with an eat-in kitchen, wonderful living room with stained glass windows & a beautiful, formal dining room area! The stunning kitchen displays walnut cabinets amongst a lovely backsplash, brand new appliances & tons of counter space! The first floor includes a head bedroom with an updated full bathroom. On the second level you will find another recently remodeled, full bathroom & 2 large bedrooms! The backyard is spacious, private & completely fenced in alongside an enclosed porch! 2 car garage & full basement amount to tons of room for storage! Furnace & A/C installed 2019, 2024 Hot Water Tank, roof installed 2011 & back porch roof 2022, new gutters! Just minutes from Public Market and N Winton Village! Showings start 8/10, Offers due 8/13!
Zillow last checked: 8 hours ago
Listing updated: October 01, 2024 at 06:22am
Listed by:
Jamie E. Cobb 585-279-8040,
RE/MAX Plus
Bought with:
William F. Fox, 40FO0933935
RE/MAX Plus
Source: NYSAMLSs,MLS#: R1556987 Originating MLS: Rochester
Originating MLS: Rochester
Facts & features
Interior
Bedrooms & bathrooms
- Bedrooms: 3
- Bathrooms: 2
- Full bathrooms: 2
- Main level bathrooms: 1
- Main level bedrooms: 1
Heating
- Gas, Forced Air
Cooling
- Central Air
Appliances
- Included: Dishwasher, Gas Oven, Gas Range, Gas Water Heater, Microwave, Refrigerator
- Laundry: In Basement
Features
- Ceiling Fan(s), Entrance Foyer, Eat-in Kitchen, Separate/Formal Living Room, Bedroom on Main Level
- Flooring: Hardwood, Tile, Varies, Vinyl
- Basement: Full
- Has fireplace: No
Interior area
- Total structure area: 1,175
- Total interior livable area: 1,175 sqft
Property
Parking
- Total spaces: 2
- Parking features: Detached, Garage
- Garage spaces: 2
Accessibility
- Accessibility features: Accessible Bedroom
Features
- Patio & porch: Open, Porch
- Exterior features: Blacktop Driveway, Fully Fenced, Private Yard, See Remarks
- Fencing: Full
Lot
- Size: 4,791 sqft
- Dimensions: 40 x 118
- Features: Near Public Transit, Residential Lot
Details
- Parcel number: 26140010722000020510000000
- Special conditions: Standard
Construction
Type & style
- Home type: SingleFamily
- Architectural style: Bungalow,Cape Cod,Two Story
- Property subtype: Single Family Residence
Materials
- Shake Siding, Vinyl Siding
- Foundation: Block
- Roof: Asphalt
Condition
- Resale
- Year built: 1926
Utilities & green energy
- Electric: Circuit Breakers
- Sewer: Connected
- Water: Connected, Public
- Utilities for property: High Speed Internet Available, Sewer Connected, Water Connected
Community & neighborhood
Location
- Region: Rochester
- Subdivision: Savory Park
Other
Other facts
- Listing terms: Cash,Conventional,FHA,VA Loan
Price history
| Date | Event | Price |
|---|---|---|
| 9/30/2024 | Sold | $191,000+36.5%$163/sqft |
Source: | ||
| 8/14/2024 | Pending sale | $139,900$119/sqft |
Source: | ||
| 8/9/2024 | Listed for sale | $139,900+24.9%$119/sqft |
Source: | ||
| 7/26/2019 | Sold | $112,000+18%$95/sqft |
Source: | ||
| 6/20/2019 | Listed for sale | $94,900$81/sqft |
Source: eXp Realty,LLC #R1201425 Report a problem | ||
Public tax history
| Year | Property taxes | Tax assessment |
|---|---|---|
| 2024 | -- | $146,900 +31.2% |
| 2023 | -- | $112,000 |
| 2022 | -- | $112,000 |
Find assessor info on the county website
Neighborhood: Northland-Lyceum
Nearby schools
GreatSchools rating
- 2/10School 53 Montessori AcademyGrades: PK-6Distance: 1.3 mi
- 2/10Northwest College Preparatory High SchoolGrades: 7-9Distance: 0.4 mi
- 2/10East High SchoolGrades: 9-12Distance: 1.3 mi
Schools provided by the listing agent
- District: Rochester
Source: NYSAMLSs. This data may not be complete. We recommend contacting the local school district to confirm school assignments for this home.
