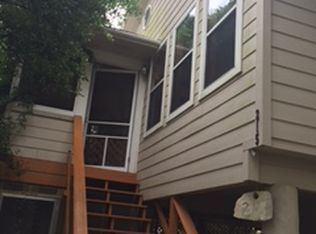REDUCED PRICE on this cute one-story home! Granite counters, 9' ceilings, crown molding, & recent carpeting in bedrooms. Popular split-bedroom floor plan & generous-size eat-in kitchen with all appliances! Exterior boasts 3 sides brick, a 12' x 18' deck and privacy fence in back, and cute covered porch in front! Located on quiet semi-circle street, with lake, park, golf, marina and shopping close by!
This property is off market, which means it's not currently listed for sale or rent on Zillow. This may be different from what's available on other websites or public sources.

