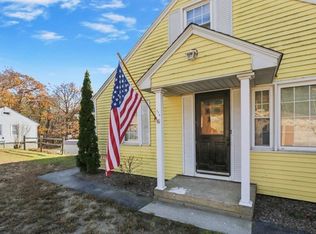Sold for $370,000 on 01/12/23
$370,000
168 Southbridge Rd, Oxford, MA 01540
5beds
2,242sqft
Single Family Residence
Built in 1965
0.36 Acres Lot
$474,800 Zestimate®
$165/sqft
$3,548 Estimated rent
Home value
$474,800
$451,000 - $499,000
$3,548/mo
Zestimate® history
Loading...
Owner options
Explore your selling options
What's special
RENTAL INCOME opportunity, live in one & rent the other out!!!! Spacious home that has so much potential. Enjoy a book by the brick fireplace in the living room w/newly exposed hardwoods. The eat-in kitchen w/built-in hutch will surely make for memorable gatherings, then spread into the living room for game night. Two 1st floor bedrooms w/ample closet space 2 bedrooms upstairs need flooring/finishing touches to make it shine again. The inlaw/accessory apartment is ideal for multigenerational living & has a private entrance. FOUR garage spaces (2 tandem/36 ft long) are ideal for workshop/extra storage/car enthusiast, endless possibilities w/storage throughout! Spacious yard for relaxing and enjoying some fresh air. Title 5 in hand & town water; notable improvements include young roof & water heater (2016), furnace & oil tank (2018), & in-law/garage addition in 2002. Close to Mass Pike & Rtes 290/395/56/12/20.You’ll reap the rewards of your efforts w/the gift of sweat equity.
Zillow last checked: 8 hours ago
Listing updated: January 13, 2023 at 12:48pm
Listed by:
Lisa Pagan 774-696-7817,
Keller Williams Realty 508-238-5000,
Lisa Pagan 774-696-7817
Bought with:
Natasha Cruz
Madelyn Garcia Real Estate
Source: MLS PIN,MLS#: 73048770
Facts & features
Interior
Bedrooms & bathrooms
- Bedrooms: 5
- Bathrooms: 2
- Full bathrooms: 2
Primary bedroom
- Features: Ceiling Fan(s), Closet, Flooring - Hardwood
- Level: First
Bedroom 2
- Features: Ceiling Fan(s), Closet, Flooring - Hardwood, Flooring - Wall to Wall Carpet
- Level: First
Bedroom 3
- Features: Closet
- Level: Second
Bedroom 4
- Features: Closet
- Level: Second
Primary bathroom
- Features: No
Bathroom 1
- Features: Bathroom - Full, Bathroom - With Tub & Shower, Flooring - Stone/Ceramic Tile
- Level: First
Dining room
- Features: Ceiling Fan(s), Closet/Cabinets - Custom Built, Flooring - Laminate
- Level: First
Family room
- Features: Flooring - Hardwood
- Level: First
Kitchen
- Features: Flooring - Vinyl
- Level: First
Living room
- Features: Flooring - Laminate, Balcony / Deck, Exterior Access, Slider
- Level: First
Heating
- Baseboard, Oil
Cooling
- None
Appliances
- Laundry: In Basement, Electric Dryer Hookup, Washer Hookup
Features
- Bathroom - Full, Bathroom - With Tub & Shower, Ceiling Fan(s), Closet, Peninsula, In-Law Floorplan
- Flooring: Vinyl, Carpet, Hardwood, Flooring - Wall to Wall Carpet, Laminate
- Windows: Insulated Windows
- Basement: Full,Walk-Out Access,Interior Entry,Garage Access,Radon Remediation System,Concrete
- Number of fireplaces: 1
- Fireplace features: Family Room
Interior area
- Total structure area: 2,242
- Total interior livable area: 2,242 sqft
Property
Parking
- Total spaces: 12
- Parking features: Attached, Under, Garage Door Opener, Storage, Workshop in Garage, Off Street, Tandem, Paved
- Attached garage spaces: 4
- Uncovered spaces: 8
Accessibility
- Accessibility features: No
Features
- Patio & porch: Deck
- Exterior features: Deck
Lot
- Size: 0.36 Acres
- Features: Gentle Sloping
Details
- Foundation area: 936
- Parcel number: 4242151
- Zoning: R3
Construction
Type & style
- Home type: SingleFamily
- Architectural style: Cape,Contemporary
- Property subtype: Single Family Residence
Materials
- Frame
- Foundation: Concrete Perimeter
- Roof: Shingle
Condition
- Year built: 1965
Utilities & green energy
- Electric: 200+ Amp Service
- Sewer: Private Sewer
- Water: Public
- Utilities for property: for Electric Oven, for Electric Dryer, Washer Hookup
Community & neighborhood
Location
- Region: Oxford
Other
Other facts
- Listing terms: Seller W/Participate
- Road surface type: Paved
Price history
| Date | Event | Price |
|---|---|---|
| 1/12/2023 | Sold | $370,000-5.1%$165/sqft |
Source: MLS PIN #73048770 | ||
| 12/6/2022 | Contingent | $389,900$174/sqft |
Source: MLS PIN #73048770 | ||
| 11/24/2022 | Price change | $389,900-2.5%$174/sqft |
Source: MLS PIN #73048770 | ||
| 11/9/2022 | Price change | $399,900-5.9%$178/sqft |
Source: MLS PIN #73048770 | ||
| 10/26/2022 | Listed for sale | $424,900+68.6%$190/sqft |
Source: MLS PIN #73048770 | ||
Public tax history
| Year | Property taxes | Tax assessment |
|---|---|---|
| 2025 | $4,480 -1.9% | $353,600 +4.4% |
| 2024 | $4,567 -3.1% | $338,800 -1.9% |
| 2023 | $4,711 -15.3% | $345,400 +0.3% |
Find assessor info on the county website
Neighborhood: 01540
Nearby schools
GreatSchools rating
- 3/10Clara Barton Elementary SchoolGrades: 3-5Distance: 1.5 mi
- 3/10Oxford Middle SchoolGrades: 5-8Distance: 2.3 mi
- 3/10Oxford High SchoolGrades: 9-12Distance: 2.2 mi

Get pre-qualified for a loan
At Zillow Home Loans, we can pre-qualify you in as little as 5 minutes with no impact to your credit score.An equal housing lender. NMLS #10287.
Sell for more on Zillow
Get a free Zillow Showcase℠ listing and you could sell for .
$474,800
2% more+ $9,496
With Zillow Showcase(estimated)
$484,296