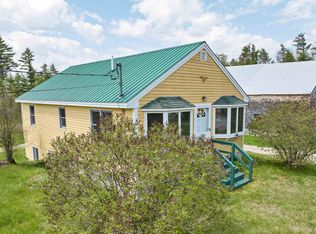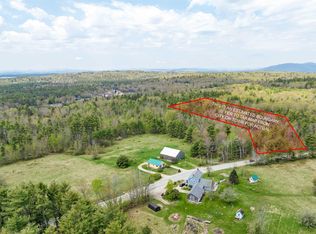Closed
Listed by:
Janet Sienko,
BHHS Verani Wolfeboro Cell:860-539-8979
Bought with: Realty Leaders
$410,500
168 Sodom Road, Tuftonboro, NH 03816
3beds
1,518sqft
Ranch
Built in 1988
1 Acres Lot
$428,000 Zestimate®
$270/sqft
$2,591 Estimated rent
Home value
$428,000
$364,000 - $505,000
$2,591/mo
Zestimate® history
Loading...
Owner options
Explore your selling options
What's special
Welcome to this inviting 3-bedroom, 2-bathroom ranch-style home, set on one private acre in the low-tax town of Tuftonboro, NH. Offering a spacious open-concept layout, the heart of the home seamlessly blends living, kitchen, and dining areas, creating the perfect space for gathering and entertaining. The primary bedroom features a private bath, providing a peaceful retreat. On the other end of the house, there are two bedrooms and full bath as well. Downstairs, the partially finished basement offers exciting possibilities—transform it into a theater room, entertainment area, or overflow guest space to suit your lifestyle. With a walkout basement leading to the backyard, you’ll have easy access to your own countryside oasis. Adding to the appeal, this property includes a barn capable of housing a vehicle and a versatile shed that can be customized for multiple uses. Whether you envision a workshop, storage space, or creative studio, this property offers flexibility and functionality. Nestled in a quiet, remote country setting, this home provides the perfect balance of privacy and convenience, with the beauty of New Hampshire's Lakes Region just a short drive away. Experience the charm of small-town living with the benefit of low taxes and serene surroundings. Don’t miss this fantastic opportunity to own a well-appointed home in a sought-after location—schedule your showing today!
Zillow last checked: 8 hours ago
Listing updated: July 18, 2025 at 07:56am
Listed by:
Janet Sienko,
BHHS Verani Wolfeboro Cell:860-539-8979
Bought with:
Jane Griffin
Realty Leaders
Source: PrimeMLS,MLS#: 5043764
Facts & features
Interior
Bedrooms & bathrooms
- Bedrooms: 3
- Bathrooms: 2
- Full bathrooms: 2
Heating
- Oil, Baseboard, Hot Water, Wood Stove
Cooling
- None
Features
- Basement: Concrete,Concrete Floor,Partially Finished,Walkout,Exterior Entry,Basement Stairs,Walk-Out Access
Interior area
- Total structure area: 2,700
- Total interior livable area: 1,518 sqft
- Finished area above ground: 1,350
- Finished area below ground: 168
Property
Parking
- Parking features: Paved
Features
- Levels: One
- Stories: 1
- Has view: Yes
- View description: Mountain(s)
- Frontage length: Road frontage: 100
Lot
- Size: 1 Acres
- Features: Country Setting, Landscaped, Level, Secluded, Sloped, Wooded
Details
- Parcel number: TUFTM00016B000001L000001
- Zoning description: LDR
Construction
Type & style
- Home type: SingleFamily
- Architectural style: Ranch
- Property subtype: Ranch
Materials
- Vinyl Siding
- Foundation: Concrete
- Roof: Asphalt Shingle
Condition
- New construction: No
- Year built: 1988
Utilities & green energy
- Electric: 200+ Amp Service, Circuit Breakers, Generator
- Sewer: 1000 Gallon, Leach Field, Septic Design Available, Septic Tank
- Utilities for property: Cable at Site, Propane
Community & neighborhood
Location
- Region: Tuftonboro
Price history
| Date | Event | Price |
|---|---|---|
| 7/18/2025 | Sold | $410,500-3.4%$270/sqft |
Source: | ||
| 5/30/2025 | Listed for sale | $425,000+150%$280/sqft |
Source: | ||
| 3/27/2010 | Listing removed | $170,000$112/sqft |
Source: Prudential Real Estate #2808262 Report a problem | ||
| 3/4/2010 | Price change | $170,000-14.1%$112/sqft |
Source: Prudential Real Estate #2808262 Report a problem | ||
| 11/25/2009 | Listed for sale | $198,000+7%$130/sqft |
Source: Prudential Real Estate #2808262 Report a problem | ||
Public tax history
| Year | Property taxes | Tax assessment |
|---|---|---|
| 2024 | $2,223 +4.8% | $291,700 |
| 2023 | $2,121 +12.9% | $291,700 |
| 2022 | $1,879 +10.3% | $291,700 +63.8% |
Find assessor info on the county website
Neighborhood: 03816
Nearby schools
GreatSchools rating
- 6/10Tuftonboro Central SchoolGrades: K-6Distance: 3.5 mi
- 6/10Kingswood Regional Middle SchoolGrades: 7-8Distance: 10.4 mi
- 7/10Kingswood Regional High SchoolGrades: 9-12Distance: 10.4 mi

Get pre-qualified for a loan
At Zillow Home Loans, we can pre-qualify you in as little as 5 minutes with no impact to your credit score.An equal housing lender. NMLS #10287.
Sell for more on Zillow
Get a free Zillow Showcase℠ listing and you could sell for .
$428,000
2% more+ $8,560
With Zillow Showcase(estimated)
$436,560
