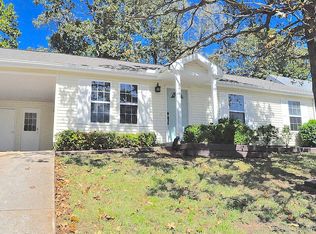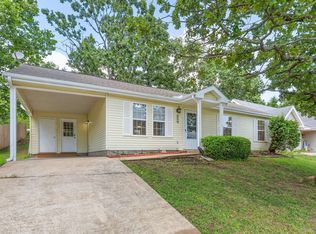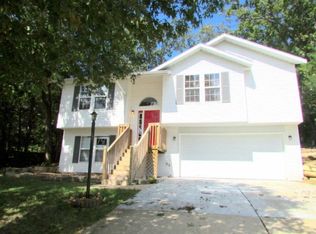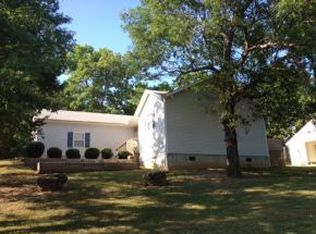HERE IT IS!! Home Sweet Home!! Brand new carpet!! This 3 bedroom 2 bathroom home is just perfect! The large master bedroom with master bath and walk-in closet is just what you need! This room features beautiful trayed ceilings with crown molding and a large walk in closet! The master bathroom has a double vanity for plenty of counter space. There are also 2 large bedrooms on the opposite side of the home which provides the perfect layout! The soaring ceilings in the living and kitchen/dining room make this home very spacious and inviting. The living room has a large beautiful wood burning fireplace which is just perfect for a nice cozy evening with the family! Did I mention the raised deck in the back that measures 23'x10'5'' is great for grilling and picnics too! There is just so much to talk about you must see it for yourself because the garden in the front is amazing! It has its own irrigation system and there is a bountiful peach tree!! The air ducts have been fully cleaned!! - This home is MOVE IN READY so what are you waiting for?!? Seller is motivated!! -Schedule your showing to see it today!
This property is off market, which means it's not currently listed for sale or rent on Zillow. This may be different from what's available on other websites or public sources.



