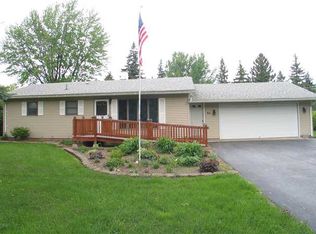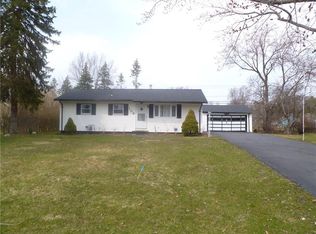METICULOUSLY maintained 3bd Henrietta ranch! Enjoy the luxury of one floor living! Convenient first fl laundry! Remarkable master bedroom offers a huge bonus room that serves many possibilities (could be used as a HUGE walk-in closet, nursery, the list goes on!) Spacious dining rm off of kitchen leads to your immaculate & private fenced In yard & patio! Repainted siding, sparkling refinished hardwood floors, new bathroom vanity & flooring, newer appliances, new six panel doors & ceiling fans are just a few of the recent updates! Immense 2.5 garage, full basement with powder room! Close to all amenities! This is one you won???t want to miss! First showings to be Friday 6-7-19 between 5-7pm & Saturday 6-8-19 from 12-2pm. Offers to be reviewed Sunday 6-9-19 at 4pm.
This property is off market, which means it's not currently listed for sale or rent on Zillow. This may be different from what's available on other websites or public sources.

