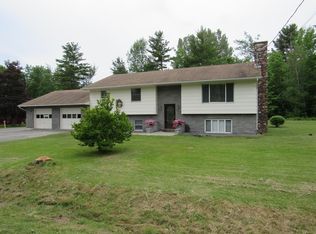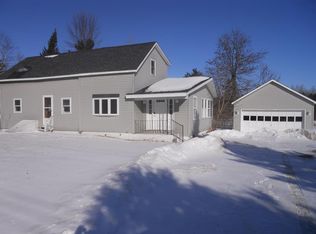Sold for $293,000 on 10/04/24
$293,000
168 Salmon River Rd, Plattsburgh, NY 12901
3beds
1,602sqft
Single Family Residence
Built in 1990
0.86 Acres Lot
$318,100 Zestimate®
$183/sqft
$2,248 Estimated rent
Home value
$318,100
$248,000 - $407,000
$2,248/mo
Zestimate® history
Loading...
Owner options
Explore your selling options
What's special
This charming 3 bed 2 bath ranch has been well maintained and tastefully updated. Home offers a very functional and desirable open floorpan with cathedral ceilings. The eat-in kitchen has ample storage and seating for large gatherings. The primary bedroom boasts an en suite bath and oversized closet. Step outside the rear slider to a large deck with a private gazebo and pool. This home checks all the boxes and won't last long. Located minutes from shopping, restaurants and other amenities.
Zillow last checked: 8 hours ago
Listing updated: October 07, 2024 at 08:04am
Listed by:
Alec Currier,
Century 21 The One
Bought with:
Heather Courneene, 10301201760
Donald Duley & Associates
Source: ACVMLS,MLS#: 202165
Facts & features
Interior
Bedrooms & bathrooms
- Bedrooms: 3
- Bathrooms: 2
- Full bathrooms: 2
- Main level bathrooms: 2
- Main level bedrooms: 3
Primary bedroom
- Features: Luxury Vinyl
- Level: First
- Area: 208.8 Square Feet
- Dimensions: 14.4 x 14.5
Bedroom 1
- Features: Luxury Vinyl
- Level: First
- Area: 129.28 Square Feet
- Dimensions: 10.1 x 12.8
Bedroom 2
- Features: Luxury Vinyl
- Level: First
- Area: 138.6 Square Feet
- Dimensions: 11 x 12.6
Primary bathroom
- Features: Ceramic Tile
- Level: First
- Area: 51.68 Square Feet
- Dimensions: 6.8 x 7.6
Bathroom
- Features: Luxury Vinyl
- Level: First
- Area: 67.34 Square Feet
- Dimensions: 9.1 x 7.4
Kitchen
- Features: Ceramic Tile
- Level: First
- Area: 268.27 Square Feet
- Dimensions: 13.9 x 19.3
Living room
- Features: Luxury Vinyl
- Level: First
- Area: 253.5 Square Feet
- Dimensions: 13 x 19.5
Other
- Description: Foyer
- Features: Ceramic Tile
- Level: First
- Area: 59.16 Square Feet
- Dimensions: 5.1 x 11.6
Heating
- Hot Water, Oil
Cooling
- Window Unit(s)
Appliances
- Included: Dishwasher, Electric Oven, Exhaust Fan, Microwave, Refrigerator, Water Softener Owned
- Laundry: Electric Dryer Hookup, Washer Hookup
Features
- Cathedral Ceiling(s), Central Vacuum, Eat-in Kitchen, High Speed Internet, Open Floorplan, Pantry, Sound System, Walk-In Closet(s)
- Flooring: Luxury Vinyl, Tile
- Windows: Double Pane Windows, Wood Frames
- Basement: None
Interior area
- Total structure area: 1,602
- Total interior livable area: 1,602 sqft
- Finished area above ground: 1,602
- Finished area below ground: 0
Property
Parking
- Total spaces: 2
- Parking features: Asphalt, Paved, Private
- Attached garage spaces: 2
Features
- Levels: One
- Patio & porch: Deck
- Exterior features: Fire Pit
- Pool features: Above Ground, Solar Cover
- Spa features: None
- Fencing: None
- Has view: Yes
- View description: Trees/Woods
Lot
- Size: 0.86 Acres
- Dimensions: 150x250
- Features: Cleared, Corner Lot, Level
- Topography: Level
Details
- Additional structures: Shed(s)
- Parcel number: 245.38.2
- Zoning: Residential
Construction
Type & style
- Home type: SingleFamily
- Architectural style: Ranch
- Property subtype: Single Family Residence
Materials
- Vinyl Siding
- Foundation: Poured, Slab
- Roof: Asphalt,Shingle
Condition
- Year built: 1990
Utilities & green energy
- Sewer: Private Sewer, Septic Tank
- Water: Private, Well, Well Drilled
- Utilities for property: Cable Connected, Electricity Connected, Internet Connected, Sewer Connected, Water Connected
Community & neighborhood
Location
- Region: Plattsburgh
Other
Other facts
- Listing agreement: Exclusive Right To Sell
- Listing terms: Cash,Conventional,FHA,VA Loan
- Road surface type: Asphalt, Paved
Price history
| Date | Event | Price |
|---|---|---|
| 10/4/2024 | Sold | $293,000+1.4%$183/sqft |
Source: | ||
| 8/26/2024 | Pending sale | $289,000$180/sqft |
Source: | ||
| 8/1/2024 | Price change | $289,000-3.7%$180/sqft |
Source: | ||
| 7/15/2024 | Listed for sale | $299,999$187/sqft |
Source: | ||
| 7/4/2024 | Pending sale | $299,999$187/sqft |
Source: | ||
Public tax history
| Year | Property taxes | Tax assessment |
|---|---|---|
| 2024 | -- | $176,200 |
| 2023 | -- | $176,200 |
| 2022 | -- | $176,200 |
Find assessor info on the county website
Neighborhood: 12901
Nearby schools
GreatSchools rating
- 7/10Peru Intermediate SchoolGrades: PK-5Distance: 4.4 mi
- 4/10PERU MIDDLE SCHOOLGrades: 6-8Distance: 4.4 mi
- 6/10Peru Senior High SchoolGrades: 9-12Distance: 4.4 mi

