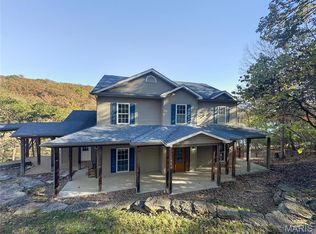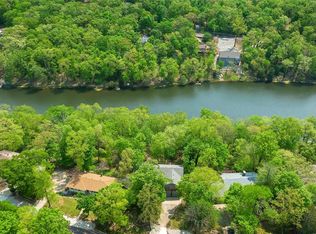Closed
Listing Provided by:
Suzanne Bennett 314-302-6925,
Nettwork Global
Bought with: Berkshire Hathaway HomeServices Select Properties
Price Unknown
168 S Kings Rd, Marthasville, MO 63357
4beds
2,200sqft
Single Family Residence
Built in 1995
0.51 Acres Lot
$322,500 Zestimate®
$--/sqft
$2,325 Estimated rent
Home value
$322,500
$300,000 - $348,000
$2,325/mo
Zestimate® history
Loading...
Owner options
Explore your selling options
What's special
Lakefront home on Lake Marian in Lake Sherwood MO is ready for you to call home! Showings begin on Sunday 10/15 -at our Public Open House from 1-3. A family room with a vaulted ceiling & wood-burning fireplace greets you as you enter the home. Three bedrooms and two full bathrooms are located on the main level. Walk out the door from the kitchen to the double-layered deck that oversees the beautiful backyard lake views of Lake Marian. Downstairs you will find a rec room with more doors leading out to the second level of the deck. The lower level also has a bar, another large bedroom, a full bathroom, a bonus room, and a storage area with built-in shelving. Mark your calendars for Sunday from 1-3 and come to Lake Sherwood to see the place for yourself! Lake Sherwood is a gated community. You can come to the open house on Sunday or you can contact your Realtor to gain access to the community at a different time. Come live the lake life!
Zillow last checked: 8 hours ago
Listing updated: April 28, 2025 at 06:27pm
Listing Provided by:
Suzanne Bennett 314-302-6925,
Nettwork Global
Bought with:
Sierra A Reed, 2015043071
Berkshire Hathaway HomeServices Select Properties
Source: MARIS,MLS#: 23060797 Originating MLS: St. Charles County Association of REALTORS
Originating MLS: St. Charles County Association of REALTORS
Facts & features
Interior
Bedrooms & bathrooms
- Bedrooms: 4
- Bathrooms: 3
- Full bathrooms: 3
- Main level bathrooms: 2
- Main level bedrooms: 3
Primary bedroom
- Level: Main
Bedroom
- Level: Main
Bedroom
- Level: Main
Bedroom
- Level: Lower
Primary bathroom
- Level: Main
Bathroom
- Level: Main
Bathroom
- Level: Lower
Bonus room
- Level: Lower
Family room
- Level: Main
Kitchen
- Level: Main
Laundry
- Level: Main
Other
- Level: Lower
Recreation room
- Level: Lower
Storage
- Level: Lower
Heating
- Forced Air, Electric
Cooling
- Central Air, Electric
Appliances
- Included: Dishwasher, Disposal, Dryer, Electric Cooktop, Microwave, Electric Range, Electric Oven, Washer, Electric Water Heater
- Laundry: Main Level
Features
- Kitchen Island, Eat-in Kitchen, Shower, Kitchen/Dining Room Combo, Vaulted Ceiling(s)
- Flooring: Carpet
- Basement: Walk-Out Access
- Number of fireplaces: 1
- Fireplace features: Family Room, Recreation Room, Wood Burning
Interior area
- Total structure area: 2,200
- Total interior livable area: 2,200 sqft
- Finished area above ground: 1,400
Property
Parking
- Total spaces: 2
- Parking features: Additional Parking, Attached, Garage, Off Street
- Attached garage spaces: 2
Features
- Levels: One
- Patio & porch: Deck
- Has view: Yes
- Waterfront features: Waterfront, Lake
- Body of water: Lake Sherwood
Lot
- Size: 0.51 Acres
- Dimensions: 100 x 205 x 115 x 224
- Features: Adjoins Common Ground, Views, Waterfront
Details
- Parcel number: 1212.0216008.000.000
- Special conditions: Standard
Construction
Type & style
- Home type: SingleFamily
- Architectural style: Traditional,Ranch
- Property subtype: Single Family Residence
Materials
- Stone Veneer, Brick Veneer, Vinyl Siding
Condition
- Year built: 1995
Utilities & green energy
- Sewer: Public Sewer, Lift System
- Water: Public
Community & neighborhood
Security
- Security features: Smoke Detector(s)
Community
- Community features: Clubhouse
Location
- Region: Marthasville
- Subdivision: Lake Sherwood Estates
HOA & financial
HOA
- HOA fee: $2,177 annually
- Services included: Other
Other
Other facts
- Listing terms: Cash,Conventional,FHA,USDA Loan,VA Loan
- Ownership: Private
- Road surface type: Concrete
Price history
| Date | Event | Price |
|---|---|---|
| 11/28/2023 | Sold | -- |
Source: | ||
| 10/16/2023 | Pending sale | $275,000$125/sqft |
Source: | ||
| 10/13/2023 | Listed for sale | $275,000$125/sqft |
Source: | ||
| 3/9/2015 | Sold | -- |
Source: | ||
Public tax history
| Year | Property taxes | Tax assessment |
|---|---|---|
| 2024 | $1,451 +3.9% | $22,137 |
| 2023 | $1,397 +7% | $22,137 +8% |
| 2022 | $1,305 | $20,497 |
Find assessor info on the county website
Neighborhood: 63357
Nearby schools
GreatSchools rating
- 9/10Augusta Elementary SchoolGrades: K-6Distance: 8.4 mi
- 5/10Washington Middle SchoolGrades: 7-8Distance: 8.8 mi
- 7/10Washington High SchoolGrades: 9-12Distance: 8.7 mi
Schools provided by the listing agent
- Elementary: Augusta Elem.
- Middle: Washington Middle
- High: Washington High
Source: MARIS. This data may not be complete. We recommend contacting the local school district to confirm school assignments for this home.
Get a cash offer in 3 minutes
Find out how much your home could sell for in as little as 3 minutes with a no-obligation cash offer.
Estimated market value$322,500
Get a cash offer in 3 minutes
Find out how much your home could sell for in as little as 3 minutes with a no-obligation cash offer.
Estimated market value
$322,500

