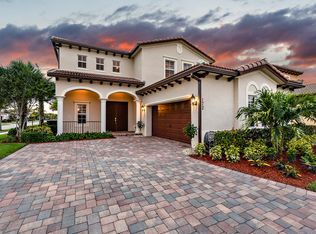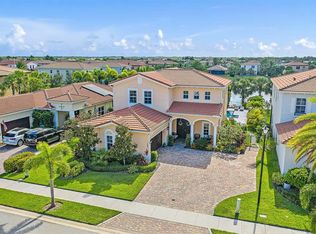Sold for $1,074,000
$1,074,000
168 Rudder Cay Way, Jupiter, FL 33458
5beds
2,972sqft
Single Family Residence
Built in 2014
8,111 Square Feet Lot
$1,082,100 Zestimate®
$361/sqft
$6,476 Estimated rent
Home value
$1,082,100
$963,000 - $1.21M
$6,476/mo
Zestimate® history
Loading...
Owner options
Explore your selling options
What's special
Quietly Located Away From The Highway, Is this Lake lot, CBS, 2 Story, 5 Bedroom, 3 Bathroom, 2 Car Garage Home Boasting Volume Ceilings With Ample Natural Lighting & Includes Neutral Ceramic Tile Floors in Main Living Areas, Carpets Upstairs In The Hallway & in All Bedrooms, 1 Bedroom & Full Bathroom On First Floor, Wood Wrought Iron Staircase, 42' Raised Wood Kitchen Cabinetry, SS Appliances, Granite Countertops, A Large Pantry, Laundry Cabinetry, Master Bedroom Offers His & Hers Closets; One Of Which Is A Large Walk In Closet, The Master Ensuite Bathroom Has His & Hers Sinks, Tub & Separate Stand Up Shower, 2nd Upstairs Bathroom Has Dual Sinks & Shower/Tub Combination, ALL IMPACT WINDOWS & DOORS, A Beautifully & Privately Landscaped Backyard. Rialto Is A Gated Community, Zoned To A+Schools,With A Resort Style Pool, Splashpark, Basketball & Tennis Courts, Walking Trails, Tot Lot, Playground & More.
Zillow last checked: 8 hours ago
Listing updated: January 07, 2026 at 04:00am
Listed by:
Cibie Cahur 561-401-5758,
Keller Williams Realty Jupiter,
Tong Chen 561-512-1055,
Keller Williams Realty/P B
Bought with:
Cara C Close
Compass Florida LLC
Source: BeachesMLS,MLS#: RX-11074411 Originating MLS: Beaches MLS
Originating MLS: Beaches MLS
Facts & features
Interior
Bedrooms & bathrooms
- Bedrooms: 5
- Bathrooms: 3
- Full bathrooms: 3
Primary bedroom
- Level: U
- Area: 252 Square Feet
- Dimensions: 18 x 14
Kitchen
- Level: M
- Area: 130 Square Feet
- Dimensions: 13 x 10
Living room
- Level: M
- Area: 156 Square Feet
- Dimensions: 13 x 12
Heating
- Central, Electric
Cooling
- Central Air, Electric
Appliances
- Included: Dishwasher, Dryer, Microwave, Electric Range, Refrigerator, Washer
Features
- Entry Lvl Lvng Area, Entrance Foyer, Kitchen Island, Pantry, Split Bedroom, Volume Ceiling, Walk-In Closet(s)
- Flooring: Carpet, Tile
- Windows: Impact Glass, Impact Glass (Complete)
Interior area
- Total structure area: 4,252
- Total interior livable area: 2,972 sqft
Property
Parking
- Total spaces: 2
- Parking features: 2+ Spaces, Driveway, Garage - Attached
- Attached garage spaces: 2
- Has uncovered spaces: Yes
Features
- Stories: 2
- Patio & porch: Open Patio
- Pool features: Community
- Spa features: Community
- Has view: Yes
- View description: Garden, Lake
- Has water view: Yes
- Water view: Lake
- Waterfront features: Lake Front
Lot
- Size: 8,111 sqft
- Features: < 1/4 Acre, Sidewalks
Details
- Parcel number: 30424033050000850
- Zoning: RR(cit
Construction
Type & style
- Home type: SingleFamily
- Property subtype: Single Family Residence
Materials
- Block, CBS, Concrete
- Roof: Barrel
Condition
- Resale
- New construction: No
- Year built: 2014
Details
- Builder model: San Marco
Utilities & green energy
- Sewer: Public Sewer
- Water: Public
- Utilities for property: Cable Connected, Electricity Connected
Community & neighborhood
Security
- Security features: Security Gate
Community
- Community features: Bike - Jog, Clubhouse, Fitness Center, Manager on Site, Picnic Area, Playground, Sidewalks, Street Lights, Tennis Court(s), No Membership Avail, Gated
Location
- Region: Jupiter
- Subdivision: Rialto
HOA & financial
HOA
- Has HOA: Yes
- HOA fee: $423 monthly
- Services included: Common Areas, Maintenance Grounds, Manager, Recrtnal Facility, Reserve Funds, Security
Other fees
- Application fee: $250
Other
Other facts
- Listing terms: Cash,Conventional
- Road surface type: Paved
Price history
| Date | Event | Price |
|---|---|---|
| 5/30/2025 | Sold | $1,074,000-2.3%$361/sqft |
Source: | ||
| 4/4/2025 | Listed for sale | $1,099,000+120.8%$370/sqft |
Source: | ||
| 4/3/2023 | Listing removed | -- |
Source: Zillow Rentals Report a problem | ||
| 3/11/2023 | Listed for rent | $5,600+2.8%$2/sqft |
Source: Zillow Rentals Report a problem | ||
| 3/10/2023 | Listing removed | -- |
Source: BeachesMLS #R10863031 Report a problem | ||
Public tax history
| Year | Property taxes | Tax assessment |
|---|---|---|
| 2024 | $14,459 +1.9% | $756,258 +10% |
| 2023 | $14,183 +16.9% | $687,507 +10% |
| 2022 | $12,137 +11.5% | $625,006 +10% |
Find assessor info on the county website
Neighborhood: Rialto
Nearby schools
GreatSchools rating
- 8/10Limestone Creek Elementary SchoolGrades: PK-5Distance: 1 mi
- 8/10Jupiter Middle SchoolGrades: 6-8Distance: 4.3 mi
- 7/10Jupiter High SchoolGrades: 9-12Distance: 5 mi
Schools provided by the listing agent
- Elementary: Limestone Creek Elementary School
- Middle: Jupiter Middle School
- High: Jupiter High School
Source: BeachesMLS. This data may not be complete. We recommend contacting the local school district to confirm school assignments for this home.
Get a cash offer in 3 minutes
Find out how much your home could sell for in as little as 3 minutes with a no-obligation cash offer.
Estimated market value$1,082,100
Get a cash offer in 3 minutes
Find out how much your home could sell for in as little as 3 minutes with a no-obligation cash offer.
Estimated market value
$1,082,100

