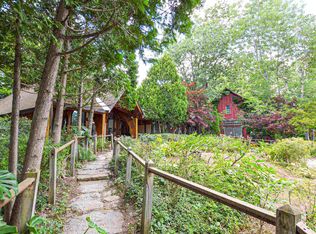Closed
Listed by:
Suzanne Garvey,
Mary W. Davis Realtor & Assoc., Inc. Off:802-228-8811,
Michael Normyle,
Mary W. Davis Realtor & Assoc., Inc.
Bought with: Four Seasons Sotheby's Int'l Realty
$385,000
168 Route 11 West, Chester, VT 05143
4beds
1,796sqft
Single Family Residence
Built in 1948
0.31 Acres Lot
$407,100 Zestimate®
$214/sqft
$-- Estimated rent
Home value
$407,100
$358,000 - $464,000
Not available
Zestimate® history
Loading...
Owner options
Explore your selling options
What's special
Dreaming of a spacious home in a charming Vermont town? See this classic 4 bedroom cape with a bonus room and 2 bathrooms. Recent upgrades include a standing seam roof, new kitchen and appliances, new electrical panel, custom window treatments, and a Vermont stone-faced wood-burning fireplace in the spacious 3-season breezeway connecting the garage to the home. With many windows surrounding the rooms, the natural light streams in. The hardwood floors on the main floor have been refinished. There is a bedroom with an adjoining ¾ bath, in addition to the living/dining room and bonus room on the main floor. The second floor has 3 nice-sized bedrooms, a full bath, and plenty of storage space. This is a cozy home with plenty of privacy and space for curling up with a good book. You will enjoy the pellet stove in the living room, in addition to the new fireplace. Park in the one-car garage. The quaint village green in Chester is less than a mile away and several major ski areas are within 20-30 minutes. Lowell Lake is just a short drive and it is an easy 20 minutes from Route 91. It is a very short walk to the Chester Recreational Center. We look forward to showing you this home. Closing would be no earlier than 9/06/24.
Zillow last checked: 8 hours ago
Listing updated: September 13, 2024 at 11:57am
Listed by:
Suzanne Garvey,
Mary W. Davis Realtor & Assoc., Inc. Off:802-228-8811,
Michael Normyle,
Mary W. Davis Realtor & Assoc., Inc.
Bought with:
Gary Coger
Four Seasons Sotheby's Int'l Realty
Source: PrimeMLS,MLS#: 5007445
Facts & features
Interior
Bedrooms & bathrooms
- Bedrooms: 4
- Bathrooms: 2
- Full bathrooms: 1
- 3/4 bathrooms: 1
Heating
- Oil, Pellet Stove, Forced Air
Cooling
- None
Appliances
- Included: Dishwasher, Dryer, Microwave, Refrigerator, Washer, Electric Stove, Owned Water Heater
- Laundry: In Basement
Features
- Dining Area, Living/Dining, Natural Light, Natural Woodwork, Indoor Storage
- Flooring: Hardwood, Vinyl, Wood, Vinyl Plank
- Windows: Window Treatments, Double Pane Windows
- Basement: Concrete,Concrete Floor,Full,Interior Stairs,Storage Space,Sump Pump,Unfinished,Interior Access,Interior Entry
- Attic: Attic with Hatch/Skuttle
- Number of fireplaces: 2
- Fireplace features: Wood Burning, 2 Fireplaces
Interior area
- Total structure area: 3,196
- Total interior livable area: 1,796 sqft
- Finished area above ground: 1,796
- Finished area below ground: 0
Property
Parking
- Total spaces: 1
- Parking features: Paved
- Garage spaces: 1
Features
- Levels: Two
- Stories: 2
- Frontage length: Road frontage: 84
Lot
- Size: 0.31 Acres
- Features: Country Setting, Level, Open Lot, Other, Recreational, Near Paths, Near Shopping
Details
- Zoning description: Residential
Construction
Type & style
- Home type: SingleFamily
- Architectural style: Cape
- Property subtype: Single Family Residence
Materials
- Wood Frame, Vinyl Siding
- Foundation: Concrete, Poured Concrete
- Roof: Membrane,Standing Seam
Condition
- New construction: No
- Year built: 1948
Utilities & green energy
- Electric: 100 Amp Service
- Sewer: On-Site Septic Exists
- Utilities for property: Cable at Site
Community & neighborhood
Security
- Security features: Battery Smoke Detector
Location
- Region: Chester
Other
Other facts
- Road surface type: Paved
Price history
| Date | Event | Price |
|---|---|---|
| 9/13/2024 | Sold | $385,000$214/sqft |
Source: | ||
| 7/31/2024 | Listed for sale | $385,000$214/sqft |
Source: | ||
Public tax history
Tax history is unavailable.
Neighborhood: 05143
Nearby schools
GreatSchools rating
- 5/10Chester-Andover Usd #29Grades: PK-6Distance: 0.8 mi
- 7/10Green Mountain Uhsd #35Grades: 7-12Distance: 1.8 mi

Get pre-qualified for a loan
At Zillow Home Loans, we can pre-qualify you in as little as 5 minutes with no impact to your credit score.An equal housing lender. NMLS #10287.
