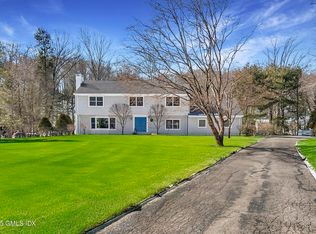Sold for $890,000 on 06/20/24
$890,000
168 Rocky Rapids Road, Stamford, CT 06903
4beds
2,466sqft
Single Family Residence
Built in 1961
1.06 Acres Lot
$972,600 Zestimate®
$361/sqft
$5,419 Estimated rent
Maximize your home sale
Get more eyes on your listing so you can sell faster and for more.
Home value
$972,600
$866,000 - $1.09M
$5,419/mo
Zestimate® history
Loading...
Owner options
Explore your selling options
What's special
Classic four bedroom colonial sits above the east branch of the Mianus River with beautiful river views from every room! The fabulous renovated kitchen is the centerpiece of this wonderful family home. The primary bedroom, with updated full bath, has two, walk in closets. The additional three bedrooms each have double closets. Hall bath has jetted tub and double sinks. Full unfinished basement provides excellent storage and work area among other possibilities! Outdoors enjoy the soothing sound of the rippling river and peaceful setting. Highest & Best due Tuesday 4/30 at 12 noon.
Zillow last checked: 8 hours ago
Listing updated: July 23, 2025 at 11:25pm
Listed by:
Anne-Lise Brown 203-912-6080,
Brown Harris Stevens 203-966-7800
Bought with:
Lisa Gomberg, RES.0751231
Keller Williams Prestige Prop.
Co-Buyer Agent: Jessica Rae Cohen
Keller Williams Prestige Prop.
Source: Smart MLS,MLS#: 24011021
Facts & features
Interior
Bedrooms & bathrooms
- Bedrooms: 4
- Bathrooms: 3
- Full bathrooms: 2
- 1/2 bathrooms: 1
Primary bedroom
- Features: Full Bath, Walk-In Closet(s)
- Level: Upper
- Area: 214.5 Square Feet
- Dimensions: 19.5 x 11
Bedroom
- Level: Upper
- Area: 181.25 Square Feet
- Dimensions: 12.5 x 14.5
Bedroom
- Level: Upper
- Area: 130 Square Feet
- Dimensions: 13 x 10
Bedroom
- Level: Upper
- Area: 95 Square Feet
- Dimensions: 10 x 9.5
Dining room
- Level: Main
- Area: 148.5 Square Feet
- Dimensions: 13.5 x 11
Kitchen
- Features: Remodeled, Dry Bar, Kitchen Island, Pantry, Sliders
- Level: Main
- Area: 280.5 Square Feet
- Dimensions: 11 x 25.5
Living room
- Features: Fireplace, Hardwood Floor
- Level: Main
- Area: 270 Square Feet
- Dimensions: 13.5 x 20
Sun room
- Level: Main
- Area: 210 Square Feet
- Dimensions: 17.5 x 12
Heating
- Hot Water, Oil
Cooling
- Window Unit(s)
Appliances
- Included: Cooktop, Oven, Range Hood, Refrigerator, Dishwasher, Washer, Dryer, Wine Cooler, Water Heater, Tankless Water Heater
- Laundry: Main Level
Features
- Open Floorplan
- Basement: Full,Unfinished
- Attic: Pull Down Stairs
- Number of fireplaces: 1
Interior area
- Total structure area: 2,466
- Total interior livable area: 2,466 sqft
- Finished area above ground: 2,466
Property
Parking
- Total spaces: 2
- Parking features: Attached, Garage Door Opener
- Attached garage spaces: 2
Features
- Patio & porch: Deck, Patio
- Has view: Yes
- View description: Water
- Has water view: Yes
- Water view: Water
- Waterfront features: Waterfront, River Front, Access
Lot
- Size: 1.06 Acres
- Features: In Flood Zone
Details
- Parcel number: 325613
- Zoning: RA1
Construction
Type & style
- Home type: SingleFamily
- Architectural style: Colonial
- Property subtype: Single Family Residence
Materials
- HardiPlank Type
- Foundation: Block
- Roof: Asphalt
Condition
- New construction: No
- Year built: 1961
Utilities & green energy
- Sewer: Septic Tank
- Water: Well
Community & neighborhood
Location
- Region: Stamford
- Subdivision: North Stamford
Price history
| Date | Event | Price |
|---|---|---|
| 6/20/2024 | Sold | $890,000+3.6%$361/sqft |
Source: | ||
| 5/1/2024 | Pending sale | $859,000$348/sqft |
Source: | ||
| 4/19/2024 | Listed for sale | $859,000+38.5%$348/sqft |
Source: | ||
| 6/15/2015 | Sold | $620,000-14.5%$251/sqft |
Source: | ||
| 12/22/2006 | Sold | $725,000$294/sqft |
Source: | ||
Public tax history
| Year | Property taxes | Tax assessment |
|---|---|---|
| 2025 | $11,876 +2.6% | $508,410 |
| 2024 | $11,571 +9% | $508,410 +26% |
| 2023 | $10,620 | $403,340 |
Find assessor info on the county website
Neighborhood: North Stamford
Nearby schools
GreatSchools rating
- 3/10Roxbury SchoolGrades: K-5Distance: 3 mi
- 4/10Cloonan SchoolGrades: 6-8Distance: 5.2 mi
- 3/10Westhill High SchoolGrades: 9-12Distance: 2.8 mi
Schools provided by the listing agent
- Elementary: Roxbury
- Middle: Cloonan
- High: Westhill
Source: Smart MLS. This data may not be complete. We recommend contacting the local school district to confirm school assignments for this home.

Get pre-qualified for a loan
At Zillow Home Loans, we can pre-qualify you in as little as 5 minutes with no impact to your credit score.An equal housing lender. NMLS #10287.
Sell for more on Zillow
Get a free Zillow Showcase℠ listing and you could sell for .
$972,600
2% more+ $19,452
With Zillow Showcase(estimated)
$992,052