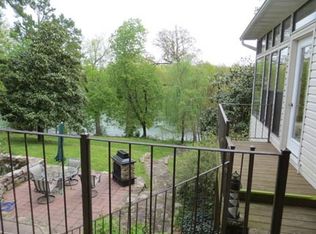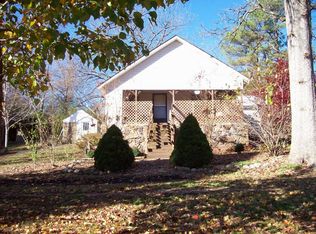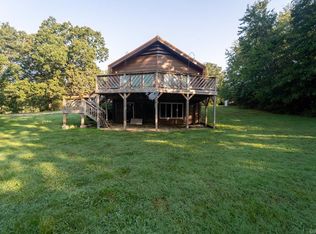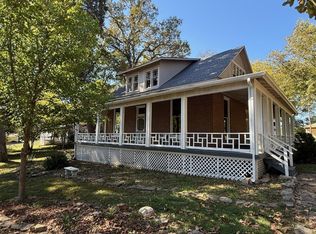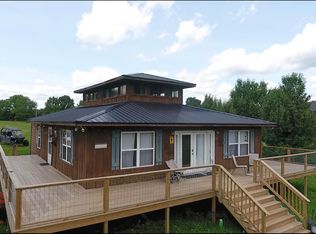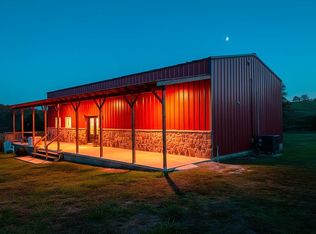Experience the ultimate retreat at this spring river home, where tranquility reigns. Spacious 2-bedroom, 2 bathroom beautifully remodeled home with an outstanding floorplan. The living room is perfect for casual entertaining, the large family room/den with connected sunroom is ideal for hosting family and friends or even relaxing while taking in the views from the large wall of windows. The master suite has the ultimate walk-in closet with multiple organization systems in place. The walk-in shower and soaking tub make the master bathroom ideal for unwinding. Be prepared to be in awe of the outside of this property! The enormous deck off of the sunroom boast picture perfect views, along with a side patio to take in nature. A rock path from the back of the home leads to Spring River. Countless features lend to the beauty of this property. Added features include granite counter tops, landscaped grounds, gas fireplace, brand new HVAC system, a backup home generator, metal roof, outside access to basement, and a detached storage building. This is a must see!!
Active
$299,900
168 Riverview Dr, Mammoth Spring, AR 72554
2beds
1,936sqft
Est.:
Single Family Residence
Built in 1970
0.47 Acres Lot
$-- Zestimate®
$155/sqft
$-- HOA
What's special
Spring riverLandscaped groundsUltimate walk-in closetSide patioMaster suiteRock pathPicture perfect views
- 279 days |
- 137 |
- 10 |
Zillow last checked: 8 hours ago
Listing updated: August 26, 2025 at 09:57am
Listed by:
Teah N Morris 417-280-5550,
Westgate Realty, Inc. 417-257-2733
Source: CARMLS,MLS#: 25008637
Tour with a local agent
Facts & features
Interior
Bedrooms & bathrooms
- Bedrooms: 2
- Bathrooms: 2
- Full bathrooms: 2
Rooms
- Room types: Sun Room, Other (see remarks)
Dining room
- Features: Separate Dining Room
Heating
- Electric, Heat Pump
Cooling
- Electric
Appliances
- Included: Free-Standing Range
Features
- Primary Bedroom/Main Lv, Guest Bedroom/Main Lv
- Flooring: Tile, Laminate
- Has fireplace: Yes
- Fireplace features: Gas Logs Present
Interior area
- Total structure area: 1,936
- Total interior livable area: 1,936 sqft
Property
Parking
- Parking features: Other
Features
- Levels: One
- Stories: 1
- Patio & porch: Patio, Deck, Porch
- Exterior features: Storage, Shop
- Fencing: Partial,Chain Link
- Has view: Yes
- View description: River
- Has water view: Yes
- Water view: River
- Waterfront features: River Front, River
- Body of water: River: Spring River
Lot
- Size: 0.47 Acres
- Features: Sloped, Extra Landscaping, River/Lake Area
Details
- Parcel number: 77526876000
Construction
Type & style
- Home type: SingleFamily
- Architectural style: Traditional
- Property subtype: Single Family Residence
Materials
- Wood Siding
- Foundation: Other
- Roof: Metal
Condition
- New construction: No
- Year built: 1970
Utilities & green energy
- Sewer: Public Sewer
- Water: Public
Community & HOA
Community
- Subdivision: Mammoth Spring
HOA
- Has HOA: No
Location
- Region: Mammoth Spring
Financial & listing details
- Price per square foot: $155/sqft
- Tax assessed value: $173,350
- Annual tax amount: $629
- Date on market: 3/6/2025
- Road surface type: Paved
Estimated market value
Not available
Estimated sales range
Not available
$905/mo
Price history
Price history
| Date | Event | Price |
|---|---|---|
| 5/14/2025 | Price change | $299,900-3.2%$155/sqft |
Source: | ||
| 3/1/2025 | Listed for sale | $309,900+37.7%$160/sqft |
Source: | ||
| 8/29/2018 | Listing removed | $225,000$116/sqft |
Source: United Country Report a problem | ||
| 7/19/2018 | Pending sale | $225,000$116/sqft |
Source: United Country-Cozort Realty, Inc. #60109026 Report a problem | ||
| 5/23/2018 | Listed for sale | $225,000$116/sqft |
Source: United Country-Cozort Realty, Inc. #60109026 Report a problem | ||
Public tax history
Public tax history
| Year | Property taxes | Tax assessment |
|---|---|---|
| 2024 | $608 -3.5% | $24,080 +5% |
| 2023 | $630 -0.6% | $22,930 +4.6% |
| 2022 | $634 +7.8% | $21,930 +4.8% |
Find assessor info on the county website
BuyAbility℠ payment
Est. payment
$1,682/mo
Principal & interest
$1462
Property taxes
$115
Home insurance
$105
Climate risks
Neighborhood: 72554
Nearby schools
GreatSchools rating
- 4/10Mammoth Spring Elementary SchoolGrades: PK-6Distance: 0.3 mi
- 5/10Mammoth Spring High SchoolGrades: 7-12Distance: 0.3 mi
Schools provided by the listing agent
- Elementary: Mammoth Sprgs
- Middle: Middle: Mammoth Sprgs, Junior High: Mammoth Sprgs.
- High: Mammoth Sprgs
Source: CARMLS. This data may not be complete. We recommend contacting the local school district to confirm school assignments for this home.
- Loading
- Loading
