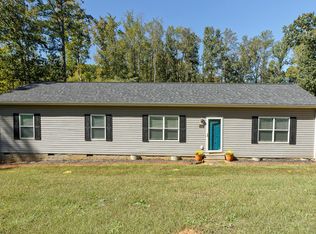Great home w2 yr old roof, Outbuildings, Plumbed & Powered Workshop and (2) Garden Sheds on 5.79 acres! Private cul-de-sac lot, No HOA! 3 Bdrms, 2 Full Baths, Sunroom w tray ceiling, fan. Extra Room great for Media Room, Library, Office. Fireplace, Fully Remodeled Master En Suite w Hardwoods, radiant floor heated tiles. Walk-in Closets in bedrooms! Paver Patio new 2014, Gazebo, Firepit, Horseshoe pit. New Roof has 30 year warranty.
This property is off market, which means it's not currently listed for sale or rent on Zillow. This may be different from what's available on other websites or public sources.
