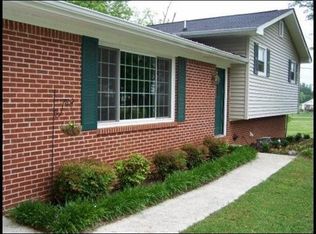Call for a showing today on this beautiful 4 bedroom 3 bathroom home in Spring City Tennessee. This listing has an oversized master suite with sitting area, large walk-in closet, master bathroom with walk-in tiled shower and jetted tub, library area and private office. The downstairs has 3 bedrooms with one bedroom having a private bathroom, guest bathroom, living room, bonus room and kitchen with breakfast area. The owners have just added a new deck on the back, one new central heat and air unit, new roof on the main house, painted the inside of the home. If you have several vehicles this home has a 4 car attached garage with plenty of storage. The backyard and side yard gives you plenty of room to entertain family and friends. Just minutes from our beautiful Watts Bar Lake and one hour from Knoxville and Chattanooga. Call today for a showing
This property is off market, which means it's not currently listed for sale or rent on Zillow. This may be different from what's available on other websites or public sources.
