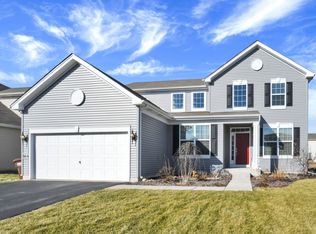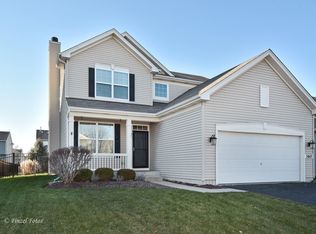Closed
$452,500
168 Reston Ln, Gilberts, IL 60136
4beds
2,307sqft
Single Family Residence
Built in 2014
8,100 Square Feet Lot
$460,800 Zestimate®
$196/sqft
$3,339 Estimated rent
Home value
$460,800
$415,000 - $511,000
$3,339/mo
Zestimate® history
Loading...
Owner options
Explore your selling options
What's special
Turn key elegant 2 story home offering tons of possibilities. This home features a total of 4 bedrooms and 2.1 bathrooms. Whether it's on the main level or in the basement, this is an entertainers dream home. Not to mention all of the possibilities that the backyard also offers. Conveniently located just minutes away from schools, parks, and shopping! Truly the ideal home in the ideal location! Come see it for yourself today!
Zillow last checked: 8 hours ago
Listing updated: June 23, 2025 at 04:20pm
Listing courtesy of:
Saul Gutierrez 312-852-3181,
MVG Real Estate Inc,
Ricardo Franco 630-523-4669,
MVG Real Estate Inc
Bought with:
Christy Alwin
Redfin Corporation
Source: MRED as distributed by MLS GRID,MLS#: 12339581
Facts & features
Interior
Bedrooms & bathrooms
- Bedrooms: 4
- Bathrooms: 3
- Full bathrooms: 2
- 1/2 bathrooms: 1
Primary bedroom
- Features: Flooring (Carpet), Bathroom (Full)
- Level: Second
- Area: 240 Square Feet
- Dimensions: 16X15
Bedroom 2
- Features: Flooring (Carpet)
- Level: Second
- Area: 110 Square Feet
- Dimensions: 10X11
Bedroom 3
- Features: Flooring (Carpet)
- Level: Second
- Area: 143 Square Feet
- Dimensions: 11X13
Bedroom 4
- Features: Flooring (Carpet)
- Level: Second
- Area: 132 Square Feet
- Dimensions: 11X12
Dining room
- Features: Flooring (Carpet)
- Level: Main
- Area: 156 Square Feet
- Dimensions: 12X13
Family room
- Features: Flooring (Carpet)
- Level: Main
- Area: 272 Square Feet
- Dimensions: 16X17
Kitchen
- Features: Flooring (Vinyl)
- Level: Main
- Area: 140 Square Feet
- Dimensions: 10X14
Living room
- Features: Flooring (Carpet)
- Level: Main
- Area: 143 Square Feet
- Dimensions: 11X13
Study
- Level: Main
- Area: 100 Square Feet
- Dimensions: 10X10
Heating
- Natural Gas, Forced Air
Cooling
- Central Air
Features
- Basement: Partially Finished,Partial
Interior area
- Total structure area: 0
- Total interior livable area: 2,307 sqft
Property
Parking
- Total spaces: 2
- Parking features: On Site, Attached, Garage
- Attached garage spaces: 2
Accessibility
- Accessibility features: No Disability Access
Features
- Stories: 2
Lot
- Size: 8,100 sqft
- Dimensions: 60X135
Details
- Parcel number: 0224228037
- Special conditions: None
Construction
Type & style
- Home type: SingleFamily
- Property subtype: Single Family Residence
Materials
- Vinyl Siding
Condition
- New construction: No
- Year built: 2014
Utilities & green energy
- Sewer: Public Sewer
- Water: Public
Community & neighborhood
Location
- Region: Gilberts
HOA & financial
HOA
- Has HOA: Yes
- HOA fee: $100 quarterly
- Services included: Other
Other
Other facts
- Listing terms: Conventional
- Ownership: Fee Simple
Price history
| Date | Event | Price |
|---|---|---|
| 6/23/2025 | Sold | $452,500-3.5%$196/sqft |
Source: | ||
| 5/7/2025 | Contingent | $469,000$203/sqft |
Source: | ||
| 4/16/2025 | Listed for sale | $469,000+83.3%$203/sqft |
Source: | ||
| 6/30/2014 | Sold | $255,915$111/sqft |
Source: | ||
Public tax history
| Year | Property taxes | Tax assessment |
|---|---|---|
| 2024 | $9,507 +3.6% | $133,276 +10.6% |
| 2023 | $9,177 +2.9% | $120,525 +8.5% |
| 2022 | $8,919 +3.2% | $111,124 +6.3% |
Find assessor info on the county website
Neighborhood: 60136
Nearby schools
GreatSchools rating
- 5/10Gilberts Elementary SchoolGrades: PK-5Distance: 1.3 mi
- 6/10Dundee Middle SchoolGrades: 6-8Distance: 0.7 mi
- 9/10Hampshire High SchoolGrades: 9-12Distance: 7.3 mi
Schools provided by the listing agent
- District: 300
Source: MRED as distributed by MLS GRID. This data may not be complete. We recommend contacting the local school district to confirm school assignments for this home.

Get pre-qualified for a loan
At Zillow Home Loans, we can pre-qualify you in as little as 5 minutes with no impact to your credit score.An equal housing lender. NMLS #10287.
Sell for more on Zillow
Get a free Zillow Showcase℠ listing and you could sell for .
$460,800
2% more+ $9,216
With Zillow Showcase(estimated)
$470,016
