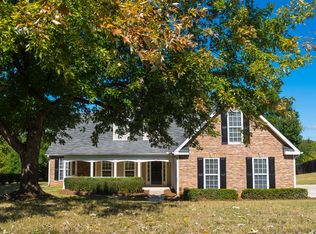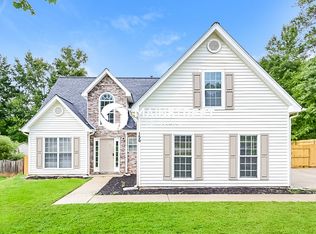Beautiful lakefront property on over 1 acre of land! This 3 bedroom and 2 full bath home with 2 car garage is located in the sought after Summer Lake swim/tennis community! Plenty of natural light streams through this charming home! With foyer entrance and open floor plan and a separate dining room, this home just beckons the entertainer to gather friends and family to relax and enjoy the glorious views! There is a cozy fireplace for added ambiance in the family room too! The interior has been recently painted for you! Come and enjoy the benefits of one level living! The owner's suite features a walk-in closet, double vanities, separate shower and soaking tub. Feel like you are on vacation everyday of the week as you enjoy your own private backyard oasis on the lake with plenty of room for entertaining or for the kids to play! Easy access to I-75 and more!
This property is off market, which means it's not currently listed for sale or rent on Zillow. This may be different from what's available on other websites or public sources.

