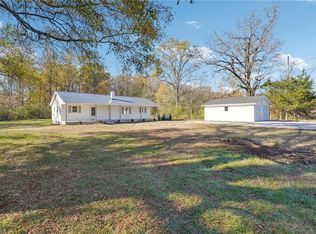Closed
$265,000
168 Pulpwood Rd NW, Sugar Valley, GA 30746
3beds
1,352sqft
Single Family Residence
Built in 1979
0.68 Acres Lot
$230,200 Zestimate®
$196/sqft
$1,497 Estimated rent
Home value
$230,200
$203,000 - $253,000
$1,497/mo
Zestimate® history
Loading...
Owner options
Explore your selling options
What's special
Newly remodeled 3 bedroom / 2 bath ranch home with 2 car garage, on .68 acre private lot! Only 5 minutes to I-75 and Calhoun. This home features an updated kitchen with HIGH END QUARTZ counter tops, tile backsplash, new stainless steel appliances and a pantry. 20 mil thick engineered flooring throughout main living area, bathrooms and laundry room. Open concept from kitchen, dining, to family room which features a beautiful 60 inch modern electric fireplace. Recessed lighting throughout main living areas. The owner suite has his & her closets and a bath/spa that boasts 60 inch double vanity with HIGH END QUARTZ Counter tops, and a HUGE walk in tile shower, complete with bench in shower and a sliding glass door. The 2nd bedroom and 3rd bedrooms are HUGE. 1 bedroom has his / hers closets. Celling fans in all bedrooms. The 2nd bathroom has HIGH END QUARTZ countertops and beautiful subway tile shower/ bath combo. This is the ideal split bedroom plan. Future homeowners will enjoy a large laundry room with new cabinets. Level front and back yard for the kids to play. Covered front porch the width of the entire home. The 2 car garage has a new roof and 2 new electric garage doors w/ openers. New 2.5T gas HVAC, new 50 gallon water heater! Hi Speed Internet (Xfinity) available.
Zillow last checked: 8 hours ago
Listing updated: February 08, 2025 at 11:23am
Listed by:
Mary Gasparini 770-548-8052,
Drake Realty, Inc.
Bought with:
Samantha Lusk, 224559
Samantha Lusk & Associates Realty
Source: GAMLS,MLS#: 10421768
Facts & features
Interior
Bedrooms & bathrooms
- Bedrooms: 3
- Bathrooms: 2
- Full bathrooms: 2
- Main level bathrooms: 2
- Main level bedrooms: 3
Dining room
- Features: Dining Rm/Living Rm Combo
Kitchen
- Features: Pantry, Solid Surface Counters
Heating
- Central, Propane
Cooling
- Ceiling Fan(s), Central Air
Appliances
- Included: Dishwasher, Electric Water Heater, Microwave, Oven/Range (Combo), Stainless Steel Appliance(s)
- Laundry: Common Area
Features
- Double Vanity, Master On Main Level, Roommate Plan, Split Bedroom Plan, Tile Bath, Walk-In Closet(s)
- Flooring: Carpet, Laminate
- Windows: Double Pane Windows
- Basement: Crawl Space
- Number of fireplaces: 1
- Fireplace features: Family Room
Interior area
- Total structure area: 1,352
- Total interior livable area: 1,352 sqft
- Finished area above ground: 1,352
- Finished area below ground: 0
Property
Parking
- Total spaces: 2
- Parking features: Detached, Garage, Garage Door Opener
- Has garage: Yes
Features
- Levels: One
- Stories: 1
- Patio & porch: Patio, Porch
- Exterior features: Balcony
Lot
- Size: 0.68 Acres
- Features: Level, Private
Details
- Parcel number: 020D 008
- Special conditions: Agent Owned,Investor Owned
Construction
Type & style
- Home type: SingleFamily
- Architectural style: Ranch
- Property subtype: Single Family Residence
Materials
- Vinyl Siding
- Roof: Metal
Condition
- Updated/Remodeled
- New construction: No
- Year built: 1979
Utilities & green energy
- Sewer: Septic Tank
- Water: Public
- Utilities for property: Cable Available, Electricity Available, High Speed Internet, Natural Gas Available, Propane, Water Available
Green energy
- Water conservation: Low-Flow Fixtures
Community & neighborhood
Security
- Security features: Smoke Detector(s)
Community
- Community features: None
Location
- Region: Sugar Valley
- Subdivision: .68 acre private lot
Other
Other facts
- Listing agreement: Exclusive Right To Sell
- Listing terms: Cash,Conventional,FHA,USDA Loan,VA Loan
Price history
| Date | Event | Price |
|---|---|---|
| 2/8/2025 | Sold | $265,000$196/sqft |
Source: | ||
| 1/22/2025 | Pending sale | $265,000$196/sqft |
Source: | ||
| 12/31/2024 | Listed for sale | $265,000$196/sqft |
Source: | ||
| 12/27/2024 | Pending sale | $265,000$196/sqft |
Source: | ||
| 12/15/2024 | Listed for sale | $265,000$196/sqft |
Source: | ||
Public tax history
| Year | Property taxes | Tax assessment |
|---|---|---|
| 2015 | -- | $25,880 +5.1% |
| 2014 | -- | $24,617 |
| 2013 | -- | -- |
Find assessor info on the county website
Neighborhood: 30746
Nearby schools
GreatSchools rating
- 6/10Tolbert Elementary SchoolGrades: PK-5Distance: 2.4 mi
- 5/10Ashworth Middle SchoolGrades: 6-8Distance: 5.8 mi
- 5/10Gordon Central High SchoolGrades: 9-12Distance: 5.9 mi
Schools provided by the listing agent
- Elementary: Tolbert
- Middle: Ashworth
- High: Gordon Central
Source: GAMLS. This data may not be complete. We recommend contacting the local school district to confirm school assignments for this home.
Get pre-qualified for a loan
At Zillow Home Loans, we can pre-qualify you in as little as 5 minutes with no impact to your credit score.An equal housing lender. NMLS #10287.
