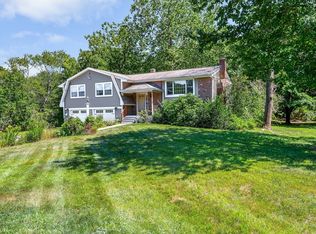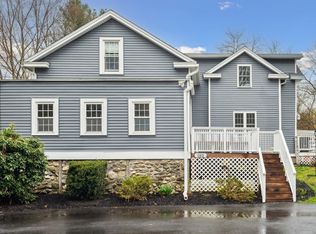Sold for $940,000
$940,000
168 Proctor Rd, Chelmsford, MA 01824
4beds
4,821sqft
Single Family Residence
Built in 2003
1.01 Acres Lot
$1,112,200 Zestimate®
$195/sqft
$2,121 Estimated rent
Home value
$1,112,200
$1.02M - $1.21M
$2,121/mo
Zestimate® history
Loading...
Owner options
Explore your selling options
What's special
One of the largest homes in South Chelmsford with close to 4,821 sq feet of living area with the possibility to finish off the attic for an additional 2,000 sq feet that is roughed in for a full bath. This would make for an awesome Primary bedroom suite. If you have classic car collection, need to store a large boat for the winter or you need some climate controlled storage the 3,000 sq foot 8 car garage is fully heated. Off street parking for 30 + cars. The interior of this spacious home has 4 large bedrooms, 3 full baths, and 2 half baths, not to mention two kitchens. This home has plenty of room for relatives that are visiting or extended family to share this space. Two newer furnaces, AC condensers and a new roof. The electrical has 2- 200 Amp panels and a charging station for an electric vehicle. You can spread out in the family room that is 1,254 sq feet with gleaming hardwood floors and is located in a private wooded setting. This home will not last!
Zillow last checked: 8 hours ago
Listing updated: February 01, 2024 at 06:29am
Listed by:
Kevin Durkin 978-815-4967,
LAER Realty Partners 978-251-8221
Bought with:
Stephanie Martins
Century 21 North East
Source: MLS PIN,MLS#: 73178894
Facts & features
Interior
Bedrooms & bathrooms
- Bedrooms: 4
- Bathrooms: 4
- Full bathrooms: 2
- 1/2 bathrooms: 2
Primary bedroom
- Features: Bathroom - Full, Walk-In Closet(s), Closet, Flooring - Wall to Wall Carpet
- Level: Second
- Area: 252
- Dimensions: 18 x 14
Bedroom 2
- Features: Walk-In Closet(s), Flooring - Wall to Wall Carpet, Recessed Lighting
- Level: Second
- Area: 252
- Dimensions: 18 x 14
Bedroom 3
- Features: Closet, Flooring - Wall to Wall Carpet, Recessed Lighting
- Level: Second
- Area: 324
- Dimensions: 18 x 18
Bedroom 4
- Features: Closet, Flooring - Wall to Wall Carpet, Recessed Lighting
- Level: Second
- Area: 324
- Dimensions: 18 x 18
Primary bathroom
- Features: Yes
Bathroom 1
- Features: Bathroom - Half, Flooring - Stone/Ceramic Tile, Dryer Hookup - Electric, Recessed Lighting
- Level: First
- Area: 100
- Dimensions: 10 x 10
Bathroom 2
- Level: First
- Area: 70
- Dimensions: 10 x 7
Bathroom 3
- Level: Second
- Area: 64
- Dimensions: 8 x 8
Dining room
- Features: Recessed Lighting
- Level: First
- Area: 204
- Dimensions: 17 x 12
Family room
- Features: Cathedral Ceiling(s), Flooring - Hardwood, Exterior Access, Open Floorplan, Recessed Lighting
- Level: First
- Area: 1254
- Dimensions: 38 x 33
Kitchen
- Features: Cathedral Ceiling(s), Flooring - Stone/Ceramic Tile, Kitchen Island, Open Floorplan, Recessed Lighting
- Level: First
- Area: 168
- Dimensions: 14 x 12
Living room
- Features: Bathroom - Half, Flooring - Wall to Wall Carpet, Cable Hookup, Open Floorplan, Recessed Lighting
- Level: First
- Area: 468
- Dimensions: 26 x 18
Heating
- Forced Air, Radiant, Natural Gas, Hydro Air
Cooling
- Central Air, 3 or More
Appliances
- Included: Gas Water Heater, Range, Dishwasher, Microwave, Refrigerator, Washer, Dryer
- Laundry: First Floor, Electric Dryer Hookup
Features
- Bathroom - Half, Bathroom, Kitchen, 1/4 Bath, Walk-up Attic, Internet Available - DSL
- Flooring: Wood, Tile, Carpet, Hardwood
- Doors: Storm Door(s)
- Windows: Insulated Windows
- Basement: Full,Garage Access,Sump Pump,Concrete,Unfinished
- Has fireplace: No
Interior area
- Total structure area: 4,821
- Total interior livable area: 4,821 sqft
Property
Parking
- Total spaces: 40
- Parking features: Attached, Under, Garage Door Opener, Heated Garage, Storage, Workshop in Garage, Insulated, Oversized, Paved Drive, Off Street, Driveway, Paved
- Attached garage spaces: 10
- Uncovered spaces: 30
Accessibility
- Accessibility features: No
Features
- Patio & porch: Porch
- Exterior features: Porch, Professional Landscaping, Sprinkler System, Decorative Lighting, Garden
Lot
- Size: 1.01 Acres
- Features: Wooded, Cleared, Level
Details
- Parcel number: M:0126 B:0477 L:22,3912120
- Zoning: Residentia
Construction
Type & style
- Home type: SingleFamily
- Architectural style: Colonial
- Property subtype: Single Family Residence
Materials
- Frame
- Foundation: Concrete Perimeter
- Roof: Shingle
Condition
- Year built: 2003
Utilities & green energy
- Electric: Circuit Breakers, 200+ Amp Service
- Sewer: Public Sewer
- Water: Public, Private
- Utilities for property: for Electric Range, for Electric Oven, for Electric Dryer
Green energy
- Energy efficient items: Thermostat
Community & neighborhood
Security
- Security features: Security System
Community
- Community features: Shopping, Walk/Jog Trails, Stable(s), Bike Path, Conservation Area, Highway Access, House of Worship, Public School, University
Location
- Region: Chelmsford
- Subdivision: South Chelmsford
Other
Other facts
- Road surface type: Paved
Price history
| Date | Event | Price |
|---|---|---|
| 1/31/2024 | Sold | $940,000-6%$195/sqft |
Source: MLS PIN #73178894 Report a problem | ||
| 11/9/2023 | Listed for sale | $999,999+566.7%$207/sqft |
Source: MLS PIN #73178894 Report a problem | ||
| 3/24/2021 | Listing removed | -- |
Source: Owner Report a problem | ||
| 11/25/2017 | Listing removed | $2,600$1/sqft |
Source: Owner Report a problem | ||
| 10/26/2017 | Listed for rent | $2,600$1/sqft |
Source: Owner Report a problem | ||
Public tax history
| Year | Property taxes | Tax assessment |
|---|---|---|
| 2025 | $16,173 +1.8% | $1,163,500 -0.2% |
| 2024 | $15,885 +10.9% | $1,166,300 +17% |
| 2023 | $14,327 -0.3% | $997,000 +9.4% |
Find assessor info on the county website
Neighborhood: Old Stage Estates
Nearby schools
GreatSchools rating
- 6/10South Row Elementary SchoolGrades: K-4Distance: 1.4 mi
- 7/10Mccarthy Middle SchoolGrades: 5-8Distance: 3.8 mi
- 8/10Chelmsford High SchoolGrades: 9-12Distance: 4 mi
Get a cash offer in 3 minutes
Find out how much your home could sell for in as little as 3 minutes with a no-obligation cash offer.
Estimated market value$1,112,200
Get a cash offer in 3 minutes
Find out how much your home could sell for in as little as 3 minutes with a no-obligation cash offer.
Estimated market value
$1,112,200

