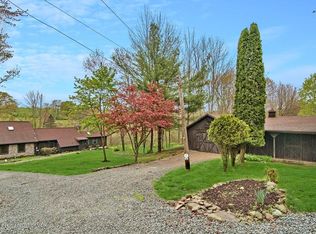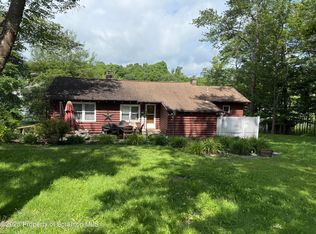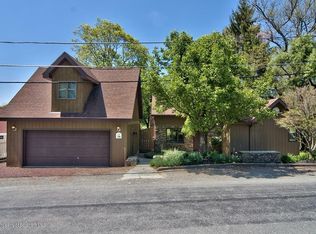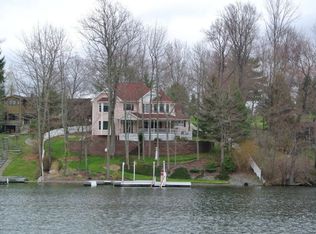Lake Front living at its finest with one of the largest private lots and fully updated home. Private dock and three buildable lots included with home. This 4 bed/3 ba home boasts two sun rooms, floor to ceiling stone fireplace, modern kitchen and custom woodwork. Add'l room on lower level can be used as 2nd family room, private office or guest quarters. Beautiful views and large deck overlooking lake. Laundry on main floor and lower level.Home is well-insulated with high performance windows and a newer roof with energy efficient insulation. New well installed 2018. In addition to 3 car heated garage attached to home, the property has 2 over-sized luxury barns/garages (4 rooms) with concrete floors, 10 feet high, big enough to dry dock boats, water sports equipment, collectible
This property is off market, which means it's not currently listed for sale or rent on Zillow. This may be different from what's available on other websites or public sources.




